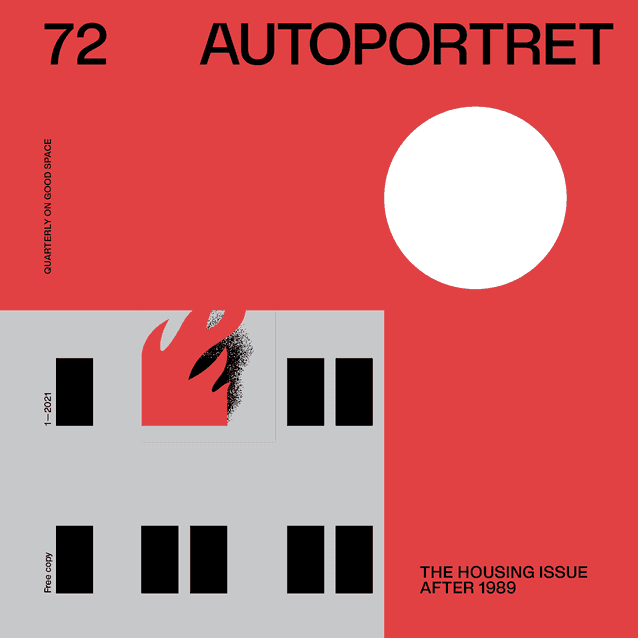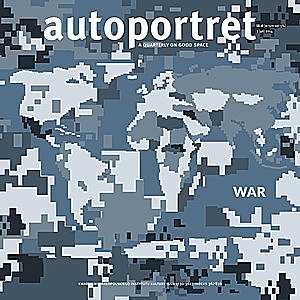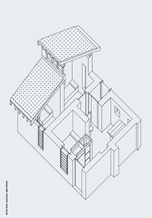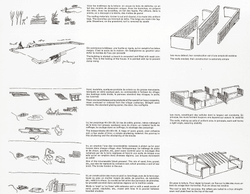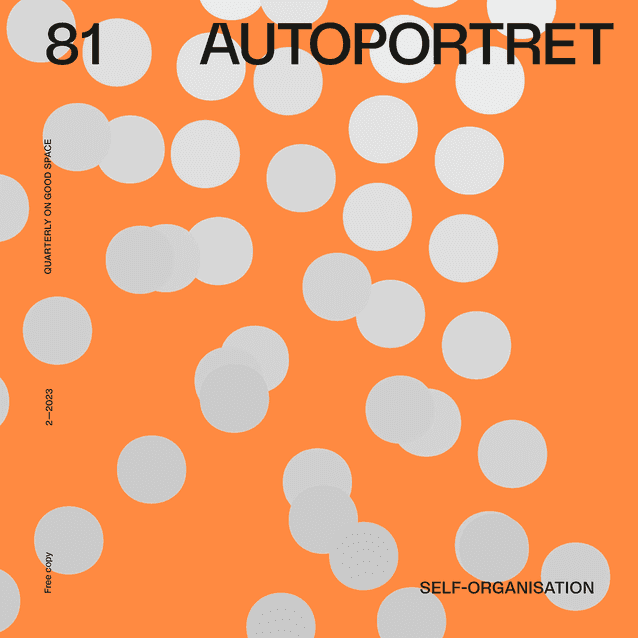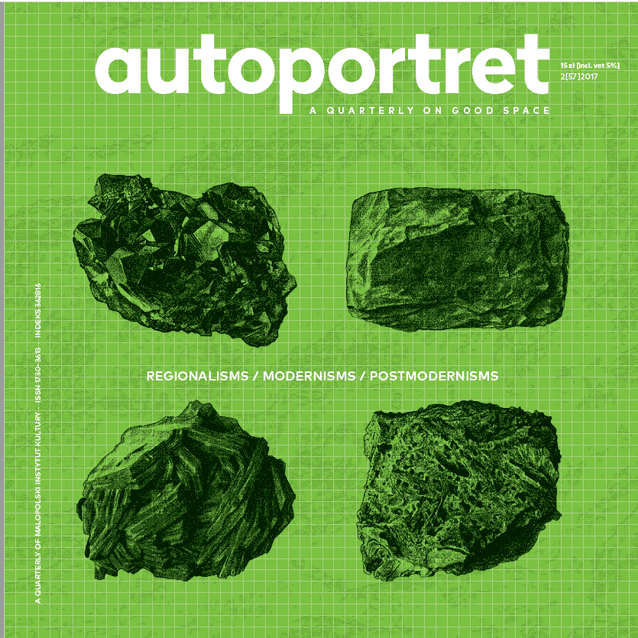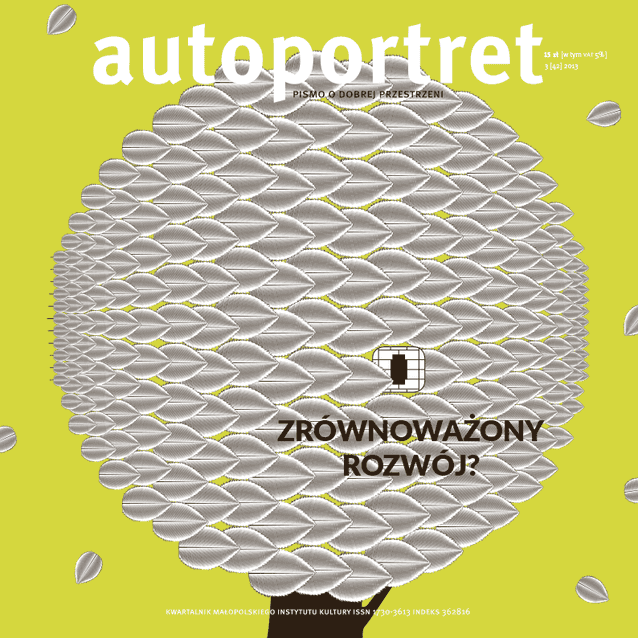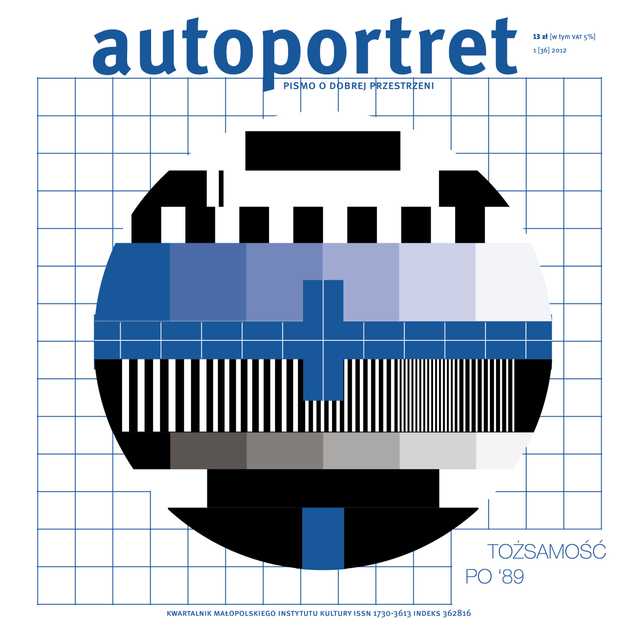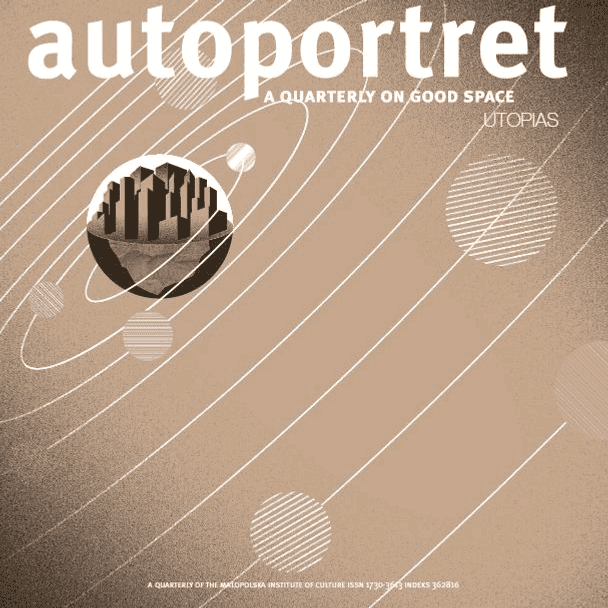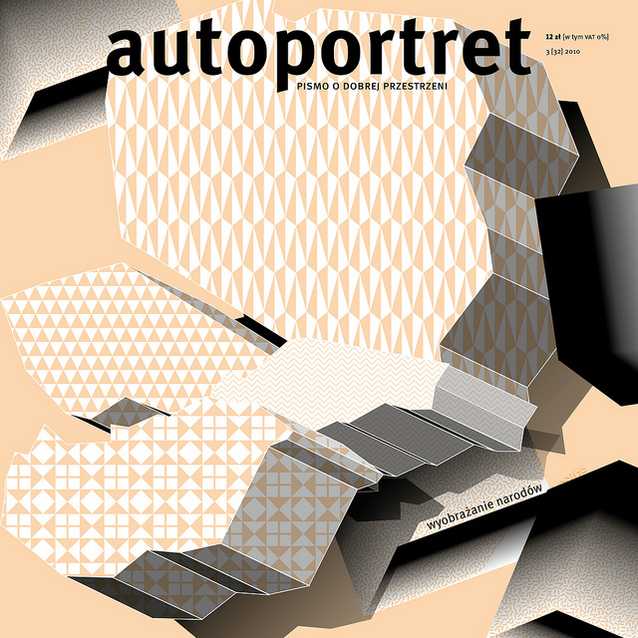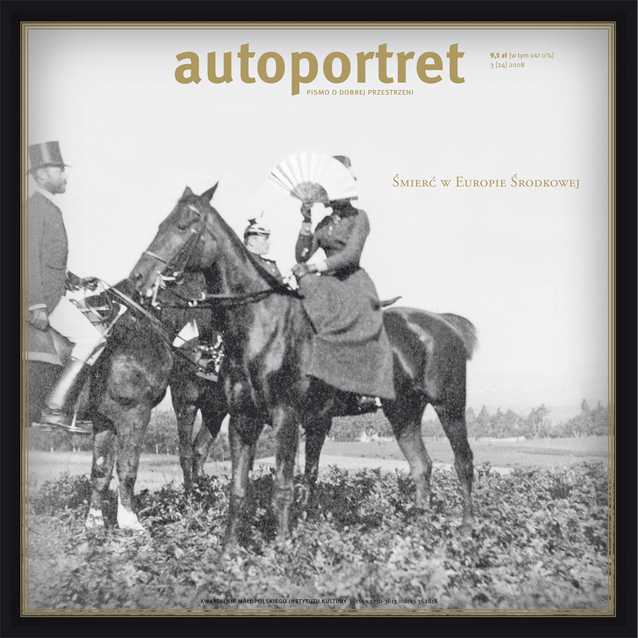Canons, ammunition?
In his 1938 book Des canons, des munitions? Merci! Des logis… s. v. p.!1 (“Canons, ammunition? No thanks! Housing, please!”) Le Corbusier described the war as an industrial endeavour. War is produced just like any other human product of the machine age: for profit, in order to create workplaces (in the armaments industry), in order to reduce social costs of a great depression. Recipe for peace? Instead of producing weapons, produce housing. After all, being at war and caring for peace is the same process, using the same creative energy and inventiveness:
“Powerful forces are pushing towards war. So that companies have orders. So that people have bread. Bread for the people? Work. And here is construction of the initiative-ready world: housing everywhere, radiant housing, in the cities and in the country both (…). Imagine that finally we have managed to employ the same rigor, which fuels the production of bullets, of tank engines, and planes, in order to build houses? From now on, everything will be new. Machine civilization avails itself of the great, enormous power of its own tools.”2
Contrary to these declarations, the first large public commission of Le Corbusier’s in 1940, at the beginning of the so-called strange war, concerned an armaments factory. When we read his description of the usine verte, the “green factory” that warrants a new logic of work in spacious, bright interiors, and in touch with nature – wherein the workshops which are the links in the chain of a production line are scattered among the green, so that “the work would produce in the workers the sense of its greatness and beauty”3 – nothing seems to indicate that this is armaments production that we are talking about.
The architect’s attitude towards war, just like the example quoted above, was rather ambivalent. On the one hand, Le Corbusier warned against political coups, wars or revolutions – juxtaposing these with a project of social harmony effected through the mass production of housing. On the other hand, he longed for a breakthrough, which would facilitate radical reconstruction of social order. In that sense, he saw the war as a force, which can bring about a huge and positive change. He was convinced that the new spirit and the new era are on their way, and all that is needed is a certain catalyst, which shall break the crust of old habits and stale relationships; and hence he saw the war as an Armageddon, which brings Salvation.
How shall we comment on this attitude, with the image of World War II before our eyes – the total war, the testimony to the fall of humanity? The hopes, which Le Corbusier placed in the enemy-collaborating Vichy government, his wooing of the authorities and flirting with the Pétaine’s followers, his loyally submissive declaration and his – incidentally futile – efforts to solicit a meeting, provoke intense aversion. Indeed he must have had “the eyes that do not see” to lay his dreams of a new, better world in the hands of “Vichy.”
Robert Fishman writes: “There is something both comic and frightening in the spectacle of the greatest architect of his time currying favor with decaying notables of the past; presenting plans for social harmony to the ministers of repression; begging–in vain–for an interview with Pétain; intriguing to keep the tiny room which the regime had allotted him.”4
At the same time, Le Corbusier’s involvement – alongside other important figures of modernism (for instance, Auguste Perret headed the Architects’ Society founded during the Vichy regime) – in the authoritarian projects of the government, his belief in the use of force and imperial aggression, reveal the extent to which war is embedded in the strategy of building modernity. A total project demands a final decision; a powerful gesture of an architect- -urban planner demands an arbitrary decree of a government. In this context, Le Corbusier’s attitude seems a logical consequence of his earlier beliefs.
In 1930s, the architect often asserted his allegiance with the idea of a powerful rule, to which he dedicated one of his flagship publications – La Ville radieuse (1935)5 . Back then (just as during his cooperation with Vichy) he would consider his attitude “apolitical,” and he would distance himself from participation in current affairs, from struggles between the political parties and their fractions, between the left and the right. He was ready to work with anyone, provided that the someone was able to bring his plans to fruition. He was seeking “a modern Colbert” – someone, who would arbitrarily introduce a radical reform of the state’s spatial planning policy, according to his own concept. He was therefore interested not in the politics, but in the power itself. “France needs a father. Whoever that might be”6 – he wrote back then. In the face of the crisis in parliamentary democracy, he shared the belief of many of his contemporaries in the magnetic, redeemable strength of a great, charismatic leader. In his design for the “Popular entertainment centre for 100 thousand people” (1936–1938), he envisaged, among others, a tribune for the orator, who would rouse the crowds, just like the leaders of the authoritarian regimes of the age. In his Ville radieuse we even find a photograph of a fascist rally in Italy, with the following comment: “Slowly, the world is progressing towards its destiny. In Moscow, Rome, and Berlin, crowds gather around a powerful idea.”7
In 1930s, Le Corbusier supported the concept of corporationism, promoted by the periodicals he co-edited: the “Plans,” and then the “Prélude.” According to that doctrine, state rule should be taken over by professional corporations, constituting the agreements between the employees and the employers in the spirit of solidarity, and centred on common interests. Corporation system, which established a vertical hierarchy of functions, facilitated a departure from parliamentary democracy towards a firm, technocratic rule governed by the delegation of the corporation itself. In Ville radieuse, the architect refers to this idea when describing the so-called “natural hierarchy” – a set of social relations based on an agreement between the syndicates, whose members elect their representatives – specialists, who then form an elite of experts. It is those specialists, unconnected to politics, who make plans (also the urban plans), which are then implemented with no prior debate. And so the radiant city is not a democratic one – the declarative freedom of the individual is limited to decisions in personal matters only (although the architect assumed governance as a result of consensus between all members of a given society). Le Corbusier was a firm opponent of pluralism and taking public opinion into account, whereas he believed that objective truth should rule the fate of society, not opinions and discussions. Although it derived from the concept of participation, corporationism was promoted in authoritarian and fascist regimes (in Mussolini’s Italy, Salazar’s Portugal, Dollfuss’s Austria, Franco’s Spain, Perón’s Argentina). Also in France, although it never gained much significance, corporationism brought together the followers of authoritarianism, often with a left-wing, syndicalist past, with a vivid interest in fascism. Several of Le Corbusier’s colleagues have left behind somewhat puzzling biographies. For instance, his friend Pierre Winter, doctor of medicine, hygienist and biologist, enthusiast of sports and of a healthy body, was not only the author of the preface to the third volume of Oeuvre complète, publications in “L’Esprit nouveau,” “Plans,” and “Prélude,” but also a member of Faisceau, the first French fascist party, later the Fascist Revolutionary Party, and during the war, he went on to serve as the Labour Inspector in the Vichy government. The co-publisher of “Prélude” – Hubert Lagardelle, a renowned French social thinker, as an ex-Minister of Labour in the Vichy government, received life sentence for collaboration. Other names linked to the Vichy regime included writer Jean Giraudoux (responsible for Monument Conservation), author of the preface to the Charter of Athens published and edited by Le Corbusier in 1943, and François de Pierrefeu, engineer and city planner, accompanying the architect’s futile efforts to enter the Vichy government.
To Le Corbusier, the program of the so-called national revolution, postulated by the Vichy authorities, seemed like an answer to many of his postulations. According to Fishman “The Vichy of the technocrats was the embodiment of the darker side of his social thought: the contempt for democracy, the eagerness to accept authoritarian solutions, the awe of power.”8 Phantasmagorical plans of the puppet government included pompous designs for new investment projects, economic reforms, and town planning changes. The Charter of the Architect-Reconstructor, drafted in 1941, contained a vision of construction compatible with Le Corbusier’s concept, and using his standardisation methods and his modern functional solutions for housing, which were to help maintain physical and moral health of the residents. The architect managed to secure, albeit for a short time, the position of a representative at the Comité d’études du bâtiment (Committee for Construction) in the Vichy regime, however, his ambitions were far more reaching. He not only wished to implement the reconstruction of Algiers, numerous versions of which he pressed upon succeeding officials of the colonial administration,9 but he wanted his urban planning concepts to be made into the official policy of the government. He therefore saw himself in a role of an independent expert, working and remaining above any current political circumstances. Of course Le Corbusier’s participation in governmental plans was doomed to fail – not only because his efforts among the courtly coteries were clumsy, but also due to a strong opposition on the part of architectural traditionalists – and for all practical purposes, it ended in 1942. Le Corbusier then turned to theoretical work – to normalisation solutions and to developing the Modulor scale, and he directed his interest towards reconstruction concepts, created within the framework of the Free France Committee. Right after the war, he began working with the Ministry for Reconstruction, which gathered individuals linked to the National Council of Resistance. His contacts at the time afforded the architect a modest contribution to the post-war reconstruction of France, first and foremost, the commission for the experimental housing unit in Marseilles.
Housing, please!
In architect’s memoirs, the tumultuous time of World War II is portrayed as a period of intense, lonely theoretical work, and of elaborating designs for the new, post-war order. In this promising suspension, another very compelling idea arose: that of temporary houses for those who suffered as a result of the war. It is in those provisory human dwellings that Le Corbusier returned to the roots of his thinking – to the house – minimum, a basic structure, the most primal encounter: the man, helpless in the face of the forces of nature, abandoned by civilisation, with his simplest shelter. The basic building block – the Dom-ino house, a basic structure of reinforced concrete, out of which Le Corbusier then built complex systems of blocks and cities, was created in similar circumstances. It was a reaction to the news of bombardment of towns in northern France and in Flanders, in the first days of World War I. When working on the vision of a home, composed of ready-made elements delivered from the factory, at the time, Le Corbusier arrived at the concept of buildings assembled by the residents themselves. Here is another ambivalence – the autocratic designer of giant buildings-systems at the same time advocates architecture without an architect. Homes could be built by the users according to an attached instruction manual, like structures from toy building blocks: “One might imagine victims of fire who, at their own initiative, undertake 6, 10 or 18 excavations for the foundation, they order a load-bearing structure in one factory, interior furnishings in another, according to their financial resources, and then they built a house by themselves. There is no technical problem to solve, there is no expert needed. Despite differences in concepts, the technical procedure itself results in unity, and ensures architectural quality of the housing estates thus created.”10
Source: Drawing by Kacper Kęcpiński
After the first acts of destruction during the strange war, in 1939–1940, the architect developed the M.A.S. (maisons montées à sec) concept – or the “dry-assembled houses.” They are lightweight structures built solely out of prefabricated elements. The architect’s drawings, showing such a building’s interior, foreshadow the solutions later used in housing units – the elevation consisting of transparent, rectangular glass surfaces across two floors illuminates a drawing room, adjoining a small, low kitchen and a bedroom, spacious and light. Search for lightweight, ephemeral structures brought Le Corbusier together with Pierre Jeanneret and Jean Prouvé. The first result of this cooperation was the design for the “flying schools and fold- -out structures” resembling solutions applied in the dry-assembled houses. The schools were to serve the children of war victims, but as a rule they were also to be easily adaptable for other purposes, for instance a flat or an assembly room. The structure designed by Prouvé was based on the scheme of a folding pavilion, made of metal (pavillon métalique démontable). Its base was a series of porticos (Prouvé patented his portico structure in 1939, and then used it in his post-war designs), placed every 4 meters along the building’s axis. The facades consisted of sliding surfaces made of one piece of the given material: sheet metal, steel, wood, or fibre cement. Each had its own insulation, and all the characteristics of a ready-made wall. Depending on the number of “porticos” used, you could build an interior consisting of any number of bays (units). What is more, the lightweight structure constitutes a kind of decoration for the building, which is to appear temporary and portable. While providing the maximum – functional and spatial – aesthetics, to some extent they resemble a skeleton of a tent, and at the same time, they bring out and emphasize the aesthetic quality of the inexpensive materials utilised. Le Corbusier also worked on lightweight folding structures, first developed in cooperation with the Belgian constructor Hamon, elaborating these at Raoul Dautry’s commission (the future Minister for Reconstruction, then responsible for armaments) for soldiers conscribed at the beginning of the war. In his design for mixed foldout barracks (baraquements mixtes démontables), he applied the solutions developed together with Jean Prouvé for the flying schools. They consist of a bearing structure made of metal, partitions of plastics, and a roof covered with corrugated fibre cement. All parts were delivered by rail, and assembled on the spot. In addition to using the barracks for military purposes, Le Corbusier addressed Robert Schuman – then the Commissioner for Evacuated Regions, presenting the structure as a possible housing solution for families who had lost their homes.
Among the most interesting designs of that time, later continued by Le Corbusier in his post-war work, we find the so-called Murondins – easy-to-build structures made of natural materials, constructed according to the M.A.S. scheme. The name derives from the words mur – meaning wall and rondins – round wooden logs. Le Corbusier claimed that the idea arose in April 1940 after the first military failures in Belgium and northern France. Having initially designed these structures as shelters for fire victims, after 1940 Le Corbusier modified and proposed them for youth clubs (in accordance with the educational program of the Vichy regime), which the users would be able to construct by themselves, according to a precise instruction manual. To that purpose, he wrote the book titled Les constructions murondins – published in 1942 under the auspices of the General Secretariat for Youth of the Vichy government and disseminated in 1000 copies – as a textbook of a kind, explaining to the young how they might construct their own club-rooms. Context of the war reinforced Le Corbusier’s search for minimal solutions, which would promote extreme frugality as a value: both aesthetic and ethical. In this case, the goal was to design a building, which its users would raise by themselves: “We felt that, at that moment, it was no longer possible to produce the necessary elements in a workshop, at the right time, and deliver them to the site. In this seemingly hopeless situation, a solution suddenly appeared, as Columbus’s egg: the shelter must be built on the spot, by the users themselves, out of raw (or nearly raw) materials found therein: clay, sand, timber from the woods, tree branches, bundles of twigs, tufts of grass,”11 in other words, as he puts it in his Œeuvre complète: “It was about providing the victims with the only available means of obtaining shelter: take the clay, and branches from the trees and make their shelter with no aid of experts – rather like lumberjacks in the woods.”12
When Le Corbusier returned to the murondin procedure 20 years later, he explained its origin in a more anecdotal manner, recalling his childhood experience: “I remember my holidays as a kid, when I built shacks from twigs and branches. We had knives and small axes made of wood and we took the ‘redskin’ guidelines very seriously. I am not giving this example in order to ridicule, on the contrary, I mean to ennoble it through humanisation.”13
The structure of a murondin was based on a trench dug out in the earth, secured with tar and filled with concrete, which provided the building’s foundation. On such base, it was possible to build walls in any technology available, mostly in the so-called rammed earth technique. This traditional method consists in compressing layer by layer of earth mixed with gravel, lime, and clay, on the frame of wooden planks or logs. Only the wooden elements were to be produced not by the users, but the local craftsmen. As residential structures, murondins employ the aesthetics of natural materials – the wooden logs, which provide the wall texture, the visible frame of the roof, and the simple furnishings.
After 1940, Le Corbusier put forth another proposal of temporary housing for war victims – Logis provisoires transitoires (provisional, temporary lodging). Colonies with flats for 250 persons, designed on a plan of a horseshoe, were to be built according to the murondin construction procedure. The flats, which meet the minimal program were meant to be transitory in character, therefore they were purposefully devoid of any higher degree of comfort. They did not have a water installation (water supply was from the well outside), visible heating pipes were running below the ceiling, and the water closet that the lodgings were equipped with opened to the outside. The idea was for the residents not to get used to the place too much, so that they treat it, according to its intended use, as a temporary shelter. Despite this frugal program, the colony had the comforts, which the architect described as “an extension of the flat” and which he included in all his propositions since the immeubles-villas – canteen, clubs, nursery, school, and sports grounds.
Le Corbusier employed the postulations of this project again in his concept for the unités d’habitation transitoires (transitory lodging units). In terms of structure, the buildings rehashed the procedure of the murondins, as they were to be built from natural and reclaimed materials, and elements found on the site. The architect also suggested a possibility of using rammed earth (with an addition of clay and of chopped straw). Ceilings, floors, and roofs, installed directly on the walls, could have been made of concrete. Stairs, kitchen, and toilets were to be made of standardised elements. The flats opened to an inner lane. The area in front of the house was communal. In addition to the main, common lawn, Le Corbusier envisaged vegetable patches (separate for each flat) as well as chicken coops and rabbit cages.
Defining these wartime-designed units as “transitory” springs from their temporary character, a solution which would prepare its users for living in proper housing units of adequate size (unité d’habitation de grandeur conforme) developed after the war: “They are transitory because they should serve as an intermediate stage between the society of today, decimated and deprived of the roof over its head, accustomed to the lifestyle, which due to the present events can be recreated in the future no more – and the new society, which shall have to make use of the benefits of technology.”14
Transitory character of a building opens a field for experimenting, and for educating the users; it creates space for a new spirit of inhabitation, for new lifestyles. War, therefore, is an opportunity for a new, conscious society to evolve.
Surprisingly simple structures in the form of folded “tents” or forms made of earth and straw, which Le Corbusier proposed, during the war, in lieu of arbitrary creations of the modernist avant-garde, belong to a transitory era. They foreshadow many of his post-war solutions (not only for the housing units, but also for similar, lightweight structures of houses developed with Jean Prouvé in 1950s)15 and they fall into the typical Le Corbusier search for the minimum standard – the specific minimum, linked to the war situation. From our contemporary point of view, we would call them sustainable or environmental (due to promoting natural materials), participative (as they implied the participation of residents and rendered the building process independent of the architect), societal (through uniting people around a certain common ideal), social (by promoting cheap and simple structures), and nomadic (as “folding”, or “flying” structures). You could say that, paradoxically, these ideas predict many of the current trends of the low tech architecture. Paradoxically, because they emerge from the vision of an authoritarian society, while at the same time providing modules for future schematics of mass housing units. In fact, they derive from the attitude, which the architect had assumed from the beginning of his labour: that of the quest for a type, answering the stated problem, and of rendering this type universal – the type itself recurring repeatedly as a self-quotation (as all solutions described therein recur in post-war buildings by Le Corbusier).
Between Vichy authoritarianism, and the idea of assembled houses and flying schools, as well as the plan for the “Shell” (Obus), or the urbanization of Algiers and calculation of proportions and measures that were to define the Modulor, neither the war-time designs of Le Corbusier’s nor his attitude can be judged or classified in an unambiguous way. In the face of the terrible conflict of World War II, they reveal the enormous naivety, and simultaneous ruthlessness of art. And yet in some way they are fascinating: they abolish many a modernist myth (the myth of architect-demiurge, universalism, rejection of traditional materials and construction techniques), while remaining the expression of the same, unchanged aesthetic and ethical standing. After all, in his choices, Le Corbusier remained terrifyingly consistent. In his actions there is something repellent, and yet there is something, which does not make it possible to reject him unreservedly. At the times, which recognize only the traitors or the heroes, he forces us into a moment of disturbing hesitation.
Translated from the Polish text by: Dorota Wąsik
