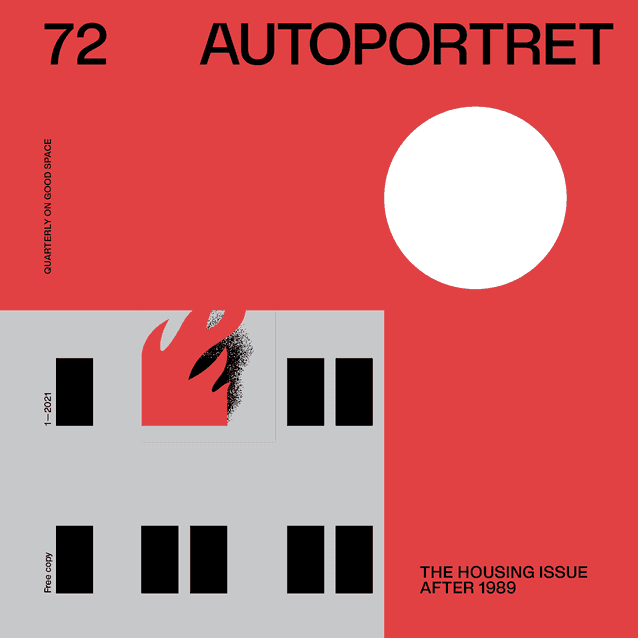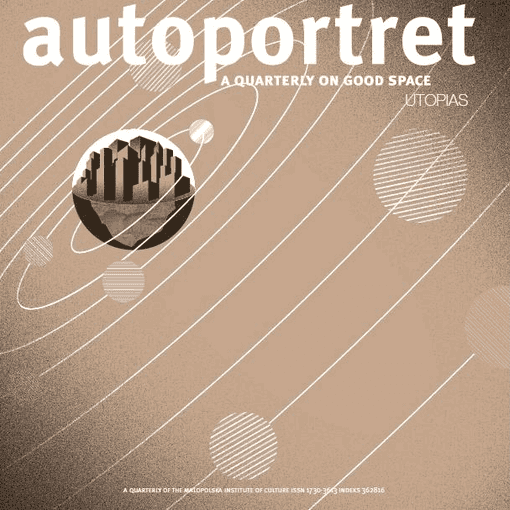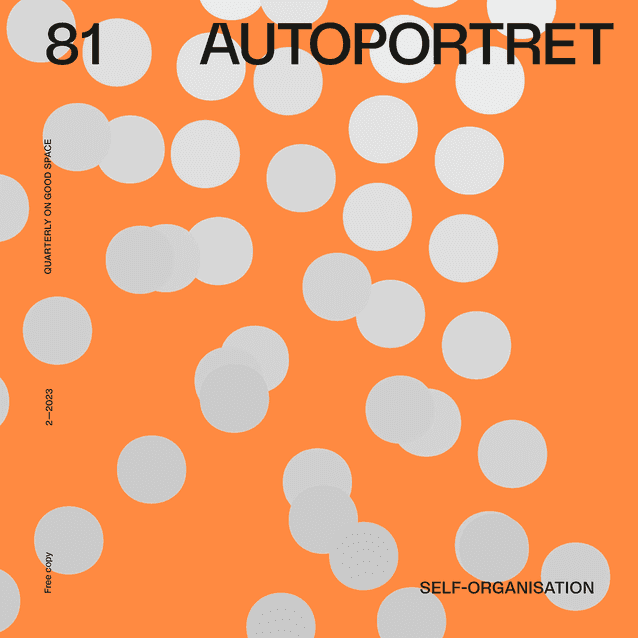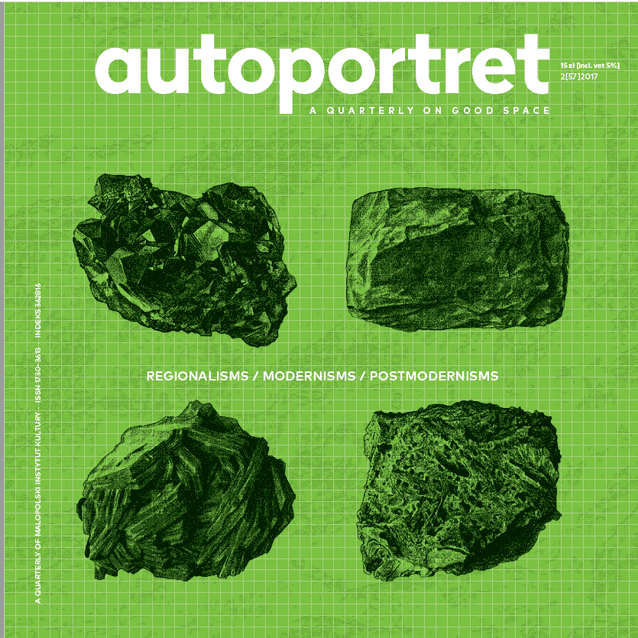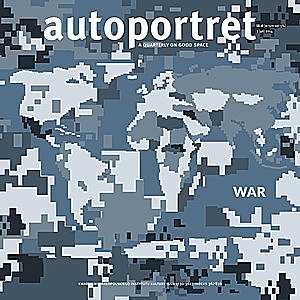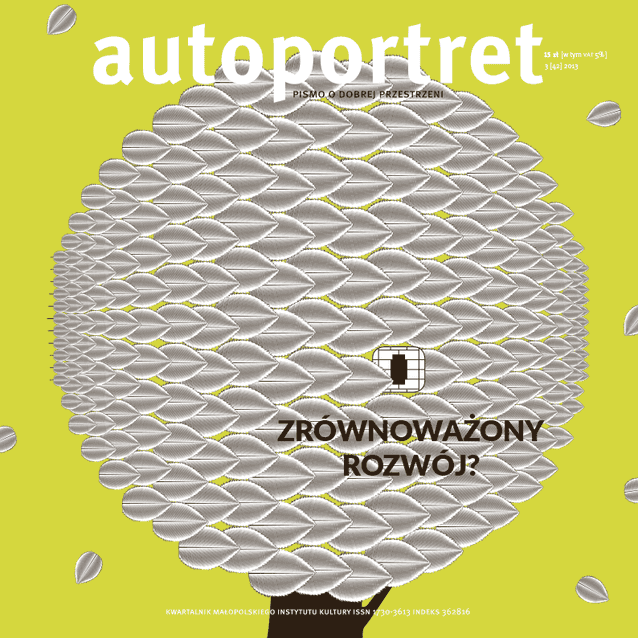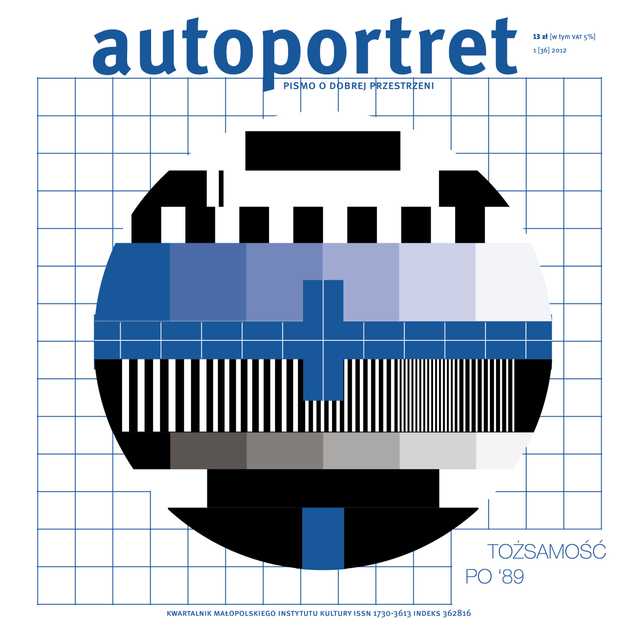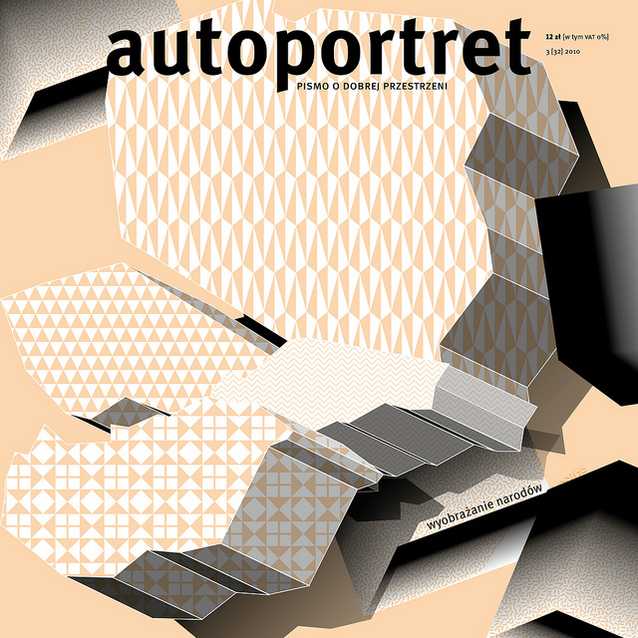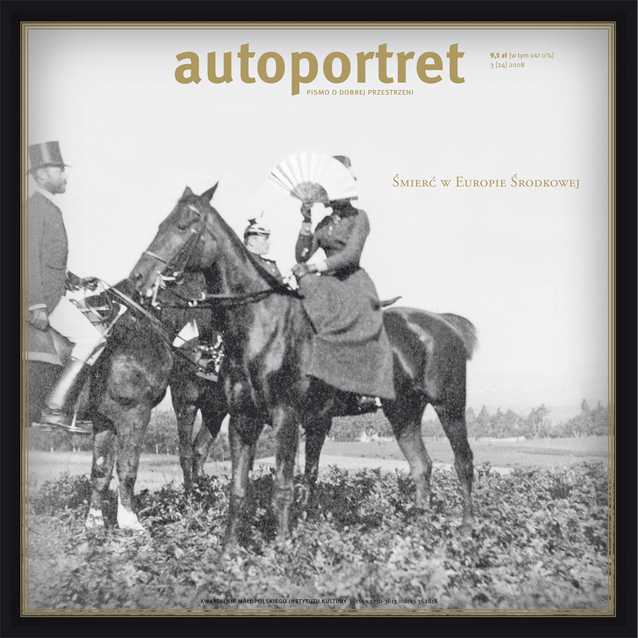The comparison of exuberant urbanisation of the Upper Silesian conurbation and the spatial expansion of American cities kept reoccurring regularly since the mid-19th century, focusing debate on the subject of reconstruction of the Upper Silesian space. It added colour to the specialist motives of technical-urban discussion, while making it accessible to social imagination. Admiration, hopes and fears related to multiple writing, erasing and overwriting of space overlapped with notional constructs and architectural concepts. In this way, the comparison was overgrown with subsequent descriptive and appraising senses. Various contents intertwined, they could have been developed into a narrative on constant modernisation and rationalisation of spatial form following – according to the authors of the comparison – the fashion, pace of modern life and industrial technological innovations. This chase inspired the minds of many people who, getting involved in controlling the changes, created utopian projects of a new social and urban order.
This polyphonic, multi-layered narrative, revived in different contexts, was started by Józef Lompa. Even before it received city rights he prophesised with appreciation that “Katowice will grow as an American city”[1] and he wrote his words when the spatial form of the town centre was only just being born. More than half a century later, Hermann Reuffurth looked at the vast urbanised area, not only its new centre, and observed its more and more amorphous organisation, whose transformation was interdependent with the expansion of monopoly capitalism which provided patronage for most of the investment at the time. He noted that the development of the Upper Silesian industrial area was characterised by an American flourish[2] . This system, with its scale and complexity, amazed the lecturer of the Royal School of Building Crafts in Katowice (then Kattowitz), however he trusted that behind the apparent chaos of sudden urbanisation hides an invisible hand of paternalistic industry. Analysing in detail on a microscale the construction activity of the Georg von Giesche’s Heirs Mining Corporation (the settlement of Giszowiec, originally Gieschewald), he believed that the company controlled the changes occurring also on a macro scale (urban form of the conglomerate). Observation of the contemporary development of Upper Silesian centres and following the Prussian debate on workers’ expansion, however, disturbed the picture and related optimism to it[3] . On the outskirts undesired phenomena started to occur.
The margins of modernisation became a problem from which the utopian, sociourban project of a company settlement, a “workingman’s paradise”[4], was born.
Moving within the borders defined by the introduced comparison, a conception which defied the philosophy of individualism and individual freedom, may be considered a completely “non-American” feature of the landscape of the Upper Silesian economy with an American flourish, however, it was very close to its contemporary, architectural responses to the dilemmas of the world of American industrial companies[5].
I
The settlement of Giszowiec was built by the aforementioned corporation at the beginning of 20th century for the clerks and workers employed at the “Giesche” Coal Mine. Located in the centre of a forest complex, away from mineshafts, mills and factories constituting the conglomerate, it was also a complex of residential developments in the middle of land from which the corporation created a manor area independent in terms of administration. Many factors influenced the shape of the settlement, however its urban-architectural form was decided by Anthon Uthemann, a mining councillor and the head of the management board of the Georg von Giesche Heirs Mining Corporation, as well as the architects employed by the conglomerate, Georg and Emil Zillmann, authors of designs of many residential, production and service objects, including Nikiszowiec and the Szombierki thermal power plant. They suggested a closed composition focused around a central square characterised by a fully functional programme (family houses, commercial and service developments, including shops, schools, inns, offices, recreational and sport areas) connected with other areas of the industrial conglomerate by a narrow-gauge line.
Reuffurth – upon visiting and describing Giszowiec – created a brochure promoting the investment[6] . Even though at first sight his reflection on the “village-garden” comes from a tourist’s view who examines the reality without getting involved in the transformations, it was not limited to a superficial description of the development form. On the one hand he praised the way the industrial concern created its image, on the other he evidenced the company’s deliberate use of spatial forms to fulfil their own, external to the project, purposes inscribed in the topography of the utopian awareness of enlightened capitalism. Trying to reconstruct it in a sketchy manner we will not go into details of the composition of a specific space nor urban conditions and chronology of its completion, but we will give our attention to a few ideas that led to its birth. Our deliberations will focus on patronage capitalism as a system – also spatial – of social control.
The starting point for Reuffurth’s argument is a diagnosis of reality whose notional borders are changeable. The lecturer emphasises the basic problem of many companies: increasing or even maintaining the number of employed, especially qualified staff, is very difficult even though it is a necessary condition for the quantitative increase of production. Miners were free to leave Upper Silesia with all their families, especially with their sons who inherited their fathers’ profession. This phenomenon – in a situation of insufficient influx of immigrants properly prepared to work – made the reproduction of workforce impossible. In addition, the majority of workers who stayed – and here we cross the gap into which enter both anthropological and urban assumptions – lived in poor conditions. For this reason none of them could be reborn as – using the words that the mine assessor Kurt Seidl noted in his report about the housing policies of Upper Silesian industry – a “calm, intelligent and valuable industrial worker.”[7] Buildings that they were crowded into were a source of infectious disease and biological degradation; neighbours fought over the use of common areas since there was no clear division of duties and responsibilities that would be justly executed.
Thanks to Reuffurth’s analysis one may notice that the pathologies on a neighbourly scale were accompanied by defects in terms of socio-urban structure: the community of workers’ families yielded to collectivisation and transformed into an amorphous crowd in which various points of view, roles and lifestyles mixed in an unpredictable way spreading in the nooks of public areas uncontrolled by the companies. The very existence of such areas was dangerous since it led to erosion of a system based on consolidation of private property. Social life and space lacked order in every meaning of the word: clear and firm divisions and dependencies, sensible proportions, moderation and commodity, as well as hygiene.
Even though the miners behave inappropriately in the presented environment, they have innate and invariable predispositions to lead a completely different life. Therefore one should not look for the problem on an objective and permanent level of capitalist values. Laziness, a liking for an excessive, adventurous lifestyle, prodigality and foolhardiness, a tendency to look for private happiness outside of a stable, numerous family which led to the reproduction of workforce, were discredited, rendering it undisputable. Enlightened capitalists most accurately recognised not only the axiological but also anthropological bases: workers naturally have a tendency to a calm, restrained, moderate and balanced life, to create stable families and neighbourly relations, settle for life on a comfortable living estate. It is about such social relations which will not lead to a transformation of the workers’ community into a shapeless mass of individuals who lose control and give in to “unnatural” tendencies.
The industrialists also noticed a place of this conception within a wider concept of a capitalist world. Workers should turn to what’s natural but not only their self-development is at stake. Living in accordance with their essence rooted in socio-economic relations is identified with the goals of the company which the workers fulfil. Under the individual, undisturbed experience hides the true narrative of being, which develops based on its own principles and secures participation of the workers’ community in industrialisation on an American scale. Enlightened capitalists are in this context the only subjects of cognition and their cognitive abilities are undisputable.
For that reason, the industrialists noticed that the necessary condition for the expression of these indicated tendencies is prior organisation of social relations and spatial forms. The introduction and execution of this order would not be a violation of a worker’s nature but on the contrary – would allow it to fully flourish. It has to be at the same time underlined that the achievement of optimum conditions does not take place through osmosis, since self-organisation of a community cannot be accepted on the grounds of patronage capitalism at the turn of the centuries. The question of quality of residential space is a priori posed as a problem of a total “housing policy” (Wohnungspolitik) as evidenced by Seidl in the already mentioned report prepared for the German Mining Congress in Wrocław [then Breslau] in 1913. This policy – let us emphasise – may be formulated only by experts employed by the companies, and only implemented by them. The community of workers’ families treated collectively is the object of this policy. The adoption of these assumptions – analogical to the defined problem by Friedrich Engels of workers’ flats as a “housing question” – makes it impossible to think about anything that escapes the logic of the system. An individual, uncoordinated with actions of other people, based on fragmented ownership development initiative leads to the creation of inapt areas occupied by degenerated communities. The possibility of workers undertaking collective efforts at grass-roots level to develop the area through micro projects is not taken into account at all. The creation of a rational order assumes not only the initiating gesture, but also a constant presence of the creator, an entity managing decentralist forces in public and private life.
The authority of the patron – to go into all the details – finds its extension in parental authority. It penetrates and defines the organisation of the family peace so the care of the company-father for the child-worker is reflected in the miner’s and his wife’s care for their children. Control is strongly centralised and hierarchically ordered, various areas of the community life are not subject to different, scattered, contextual orders of dependencies with heterogeneous rules. Consolidation of this order – to use the words of Michel Foucault – assumes that we have to “reinscribe it in institutions, economic inequalities, language and even the bodies of individuals”[8] and also in space. The hierarchy is embossed at the level of private relations, which will impact the spatial organisation of a house and development site and at the socio-economic level, which determines the organisation of an entire settlement.
Coming back to Reuffurth’s argument, we may note that while implementing the above guidelines, the company sets two tasks for itself. It is a challenge to create an urban composition (with the use of architectural design tools) and social order (with the help of education and social engineering) suitable for the development of the workers’ natural tendencies and encouraging their self-improvement. The company, first of all, gives advice on the creation of appropriate designs, then completes and maintains residential buildings which it allows the workers to use only for a certain time. The tenants are naturally only employees with families, thus the fathers of subsequent generations of workers. Secondly, the Georg von Giesche’s Heirs Mining Company creates a system of regulations defining the rules of community life.
The written ideas were not only a manifesto and ideological justification for the actions undertaken in a completely different direction, however The utopian awareness of enlightened capitalism covered all spheres of life and as such combined the characteristic way of perceiving the world and the will and ability to act effectively[9]. The structure of utopia in which we can see a consistent interpretation of the changes occurring at the time, the views on the essence of a worker and rules of shaping the environment of his residence, as well as the owners’ convictions and outstanding officers of companies about their economic and social mission, their role in an earthly salvation of the working class, started its movement from the sphere of the possible to the real. On its grounds the utopian, exceeding the existing order, programme of socio-urban reforms was born, and surely it cannot be labelled as a utopia in common understanding of the word: a project which by definition cannot be fulfilled. Of course from the perspective of communist critics and historians, it presented itself on the one hand as an imposed by force ideology of panoptic social engineering aimed at consolidation, also in terms of space, of class inequality and exploitation. On the other hand it was presented as a response to legal and economic conditions devoid of philanthropic features and intellectual effort[10]. In the understanding of its designers, however, it was a coherent axiological and anthropological vision, a consistent attempt to build a world based on capitalist rules where all divisions and relations, hence also the stratification of space, resulted from the essential order.
Before we look at the sketched design let’s underline that the problems of Upper Silesia at the turn of 19th and 20th century were not exceptional in Europe, or the industrial world in general, and for that reason the proposed utopian solutions – taking into account similar conditions and the flow of socio-urban ideas – show strong similarities. The best known and influential was the conception of a city-garden which inspired urban solutions, often devoid of Howard’s socio-economic innovations. For the reflection on the actions of large capitalist enterprises, however, it is more important to focus on the patronage settlements, among them Port Sunlight built by the soap manufacturer William Lever, which inspired the imagination of Uthemann who was actively involved in the planning of Giszowiec[11]. One has to also look at company towns built in the USA, such as settlements for the workers of the railway car company of George Pullman, as well as the settlement of Milton Hershey, near the chocolate factory. Worth noticing is also the later – intriguing due to the scale of its realisation – conception of an industrial region of Tomáš Baťa[12].
II
An ideal company town woven into the structures of the utopian project of sociourban order comes into existence – as we demonstrated with the example of Giszowiec – within the grounds of an company which become independent in terms of administration. It is located outside of city – not of a specific centre but outside urbanised areas and urban culture in general. The settlement becomes excluded from all the “urban” spatial, functional and social contexts. On the one hand, the decision to separate Giszowiec was influenced to a great extent by geological conditions (protection of ore deposit) and location of the company’s land, while about the location of Hershey’s settlement decided the vicinity of farms, sources of clear water and relatively numerous group of future workers[13]. On the other hand, the dream about a space where there would be “no poverty, no nuissances, no evil” and education based on Mennonite values – service to the community and moderate life in country surroundings – determined the location of the American settlement[14]. Meanwhile the selection of the area for the construction of Gartendorf in the middle of a forest complex was influenced by Uthemann’s decision who wanted “the people to feel better than in tenement flats and to create a real hearth and home for them.”15 He thought that a family house on a settlement based on a neighbourhood model is a better solution for maintaining and creating the harmony of the community and miner family life than a multifamily barrack-style development. Outside the borders of the settlement or a company town was tamed nature – important to the life of a local community in as much as it could be included in the process of educating the workers, as well as constituting a space for industrial expansion.
Separation was also intensified by social, economic and cultural isolation. Companies with their paternalist policies owned all the buildings: not only production and residential ones, but also public and service buildings. George Pullman decided about the development of all plots, from the consent to build a church, to the colour of elevations[16]. The Georg von Giesche’s Heirs Mining Company – as underlined in many places by Reuffurth – regulated the life of the community by deciding about the way they spent their free time, the type of cultural offer, lease of commercial venues, type of products in shops and their prices, maintenance of isolation wards and hospitals.
Let’s note that the shape of the full programme of a functional company settlement posed a risk that it itself might become a starting point for uncontrolled expansion of urban form and would threaten a carefully built anti-urban order. The centre would be filled by urban chaos – which happened after Pullman’s settlement was incorporated into the borders of Chicago. The rule of separation was accompanied by a rule of appropriate scale: the complex should reach an unsurpassable size of a neighbourhood not only to maintain social bonds and spirit of cooperation but moreover to maintain the laboratory conditions of mutual control. Furthermore, the settlement was to have permanent and clear internal divisions, the proportions between which should be observed.
The structure of Giszowiec was stratified: into a sphere of the comapny-patron which included the villa of the mine’s director, located outside but in the direct vicinity of the residential complex. For this reason it was – as Reuffurth noted – “a lordly residence (…) a manor house with the accompanying colony of farm lands.”[17] The centralisation of dependency had its material, architectural expression strengthened by social notions – deification of the mine’s director.
The company existed between the members of the community thanks to its officers and institutions aimed at reproduction of the symbolic order. The second sphere was created by public buildings located around the main square and clerk’s houses located at intersections, places significant from the perspective of composition[18]. This sphere included also the school where girls, the future wives of miners, learned the capitalist virtues of a family life. For boys, the “real” school was of course the mine.
This skeleton was overgrown by the tissue of the workers’ residential sphere: clear urban form of the settlement was completed by practical, economic and cosy family houses designed – in accordance with anthropological assumptions – in such a way that “we can appreciate how consistently the goal was pursued.”[19] The form of the objects was – similarly to the life of a miner’s family – modest, devoid of excess, and the personal hygiene requirements were matched by the rules of “a living hygiene”: the houses were clean, light and airy. Their equipment was practical: necessary mass production furniture and still – according to Reuffurth – one could not deny “a trace of artistic sophistication” of the composition since it was enriched not by great works but by popular decorations: copies of sculptures and paintings[20]. In the garden accompanying the house, the worker in his free time bathed in the sun and regenerated his strength and his wife, a sensible housewife, grew mostly vegetables, not just flowers. This way the organised socio-urban microspace allowed the working family members to “live a happy life, free of unnecessary worries and concerns”[21] Possible problems were solved by the company.
The fourth sphere, strictly isolated from the other three, constituted the residential and recreational part for unmarried workers. Its presence was a compromise between the utopian project and economic reality. Seidl noted that “young unmarried men are in the company’s view a restless and fluid element;”[22] potentially they may also – let’s add – ignore the ethos of moral improvement in the bosom of a family and among neighbours, not only destroying themselves but also other members of the community. The status of this group in the neighbourhood built by the families living in accordance with the ethos of enlightened capitalism was ambiguous. The company could not give up on their work, but their very presence brought danger to the harmony of family life, the fundament of capitalist reproduction. It was crucial, then, not to permit a strict border between the morally improving working class community, and uncontrolled element of bachelors to be violated.
III
The anti-urban turn of the concept of a patronage settlement assumed that its urban form was rational and planned, thus not clarified in historical development nor negotiated in confrontation with the building tradition of the region inscribed in material traces. Moreover it was not symbolically saturated by a local community. Every settlement was completed according to prescribed rules, it was not an architecture of a stratified, multipolar memory, even though the memory of its actual residents had already been written before they came there.
Building on a bare core created the problem of justification. In the order of being, the socio-urban utopia was founded by a vision of a new working class society closely connected with enlightened officers of company watching over them. Such a message, however, could be unclear for a community who moved into the settlement and incomprehensible, suspicious or even revolting. The socio-urban programme, in order to be able to become real and at least at the beginning obvious, was defined in a clear and attractive way. According to the entrepreneurs – it was a response to an actual demand. The path to the “workingman’s paradise” had to start in socio-urban reality, so they referred to the tradition of Upper Silesian developments. Not so much to the abstractly understood “tradition” but to its specific – inscribed in the utopian awareness – “paternalist” interpretation by Uthemann and the Zillmanns[23]. From their perspective, the dialectics of building tradition of the region, however, was already closed – entrepreneurs and the designers functioned beyond it, hence they were able to assess it properly, filter it and use it as a marketing tool. So they distilled what from their point of view was “important” – the proper form of tradition. All that evaporated was unhygienic or from the perspective of a moderate and practical working class family life inappropriate. The received fraction was one of the elements of composition but it was not located in its centre, since the aim of the project was not to secure continuation of a traditional community with all its defects and many colours but to build a new monochromatic one.
Repeating after Reuffurth, it has to be underlined that the form of Giszowiec was created in such a way that “sober, hardworking coalminer (..) can really envisage a future of ease and plenty for himself and his dear familly”[24] In the narrative on the company settlement, the notion of memory appears only to name an individual ability to consolidate habits. Thanks to the process of education in which the worker participates, natural tendencies obtain their expression in a form desired by the patron. At the same time it is silently assumed that the memory of a worker and community before the start of the pedagogic-urban experiment was empty, or better still, should be as such. The worker should not come back to unhygienic, barracked past nor think whether, upon abandoning it, he loses something valuable. On the grounds of the described assumptions, however, such a question has no sense, since settling in the “village of gardens” is a chance for those who still have “retained some relish for beauty”[25] For those, who as a result of a chaotic life caused by frequent moves or due to previous living conditions, have lost a sense of what’s important, settling in a “workingman’s paradise” should “bring back the sense and will of building up the atmosphere of a genuine family home”[26]
IV
Corporations implementing their sociourban utopian projects of company settlements fuelled the “American scale” of the development of the entire region towards a non-urban form of connected company towns and “garden villages” depending on the economic condition of the patron. Its non-urban side included on the one hand an anti-urban character of private spaces designed on consolidated property, as opposed to the lack of urban hygiene of urban public areas and living estates, as well as the somatic and moral hygiene of its residents and inhabitants. On the other hand it was related to the programming of the settlement’s development, both in the spatial and social dimension. Because of that – at least in assumptions – it blocked occurrence of alternative actions and narratives. The complexity of this web was additionally intensified by communist paternalism which used similar tools to create new working class communities, but used a different scale and often treated the heritage of previous periods uncompromisingly.
The spatial form of Giszowiec partly survived and was included in the spatial, functional, communication, political and administrative context of the city. The interaction between the ordered urban concept and hierarchical social idea disappeared, and the latter lost its paternalistic and economic foundation[27]. Assuming that reference to another metanarrative combining urban and social planes is impossible, two questions remain, concerning the modern justification of spatial heritage of the utopia, and on the micrological forms that appeared simultaneously as alternative scenarios towards the total utopian project. The community of Giszowiec developed and transformed, workers’ and miners’ families told subsequent motives of their stories confronted with the development of the settlement which were not totally subject to the ethos of self-improvement anymore. Residents made this space their own and in this respect it escaped the utopian project. At the same time the history of its expansion and demolition inspired many observers[28].
The first question arises from the thought on current “context of justification” of a non-urban settlement which is different from the utopian “context of discovery”. Here we also find the anti-urban turn – not anymore as an allocation of largecapital-supporting patronage of companies, but smaller capital behind individual choices. The utopian rationalisation of spatial form based on consolidation of property is supplanted by dreams about a suburban, family or semi-detached house with a garden, located on a private plot – a separate entity of authority. A project of a stable, regulated and ordered neighbourhood which creates favourable conditions for moral and physical self-improvement in order to increase the effectiveness of work, gives in to the concept of “peace of mind”. The historical form ideally fulfils its new role.
The second question, which in fact opens a broad discussion on modern heritage of the described utopia, stems from the indication that the right spatial solutions of Giszowiec were a fundament for the long term of local community, the patronage settlement was symbolically tamed and saturated, also with material forms. Moreover, the exceptional history of a unique complex in Poland overgrew with subsequent meanings since their artistic interpretations became carriers of many independent narratives but were connected in various ways with the utopian project of socio-urban order. Today Gartendorf has not only a functional (as a suburban complex, as mentioned above), architectural and historical value (the object of protection and conservation studies) but also a social one which grows in culture – also popular – as well as research which surrounds it. The pictures of development and demolition of Giszowiec inspire and focus our social imagination, like the comparison of the urbanisation of Upper Silesia to the development of American cities, inspired and focused imagination of Lompa and Reuffurth. Partial obliteration of the settlement designed by the Zillmanns was recorded in a suggestive way in the film The Beads of One Rosary by Kazimierz Kutz, and this way overgrew with many commentaries. The film recording of replacing the capitalist, German houses for working class families by communist, Polish concrete drawers for the working class collective observed by Karol Habryka, intertwined the motives of history of architecture, criticism of despotic decisions of the regime and for the residents of Upper Silesia, became an image of a well known, vanishing world of neighborhood community settled in a suiting architecture of a working class living estate.
Translated from Polish by Amalia Woźna
