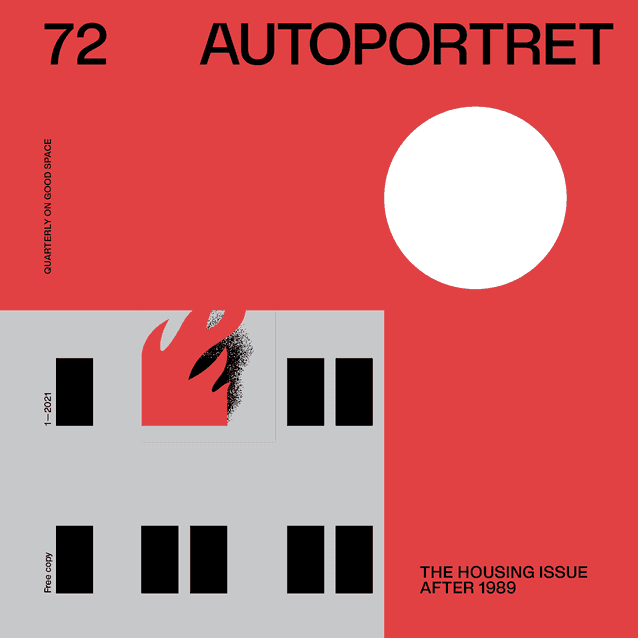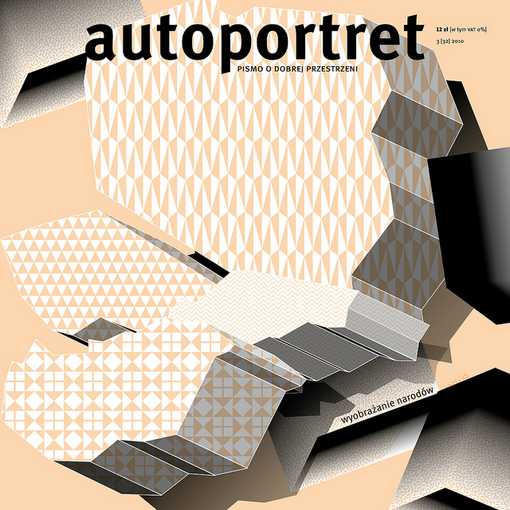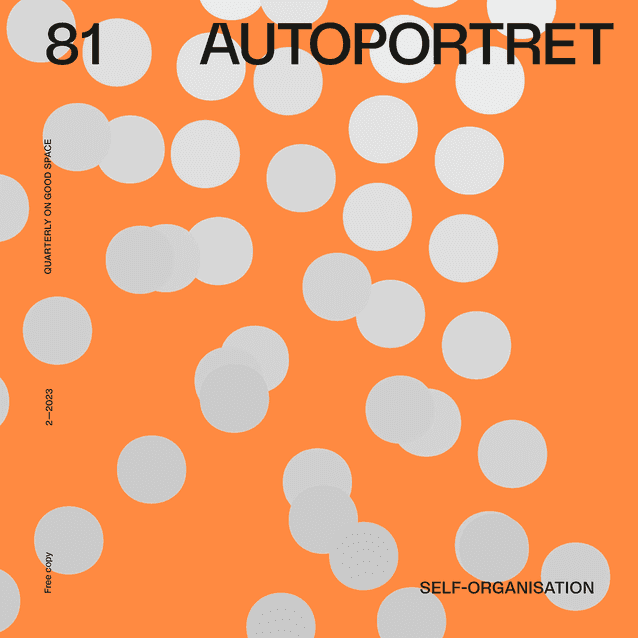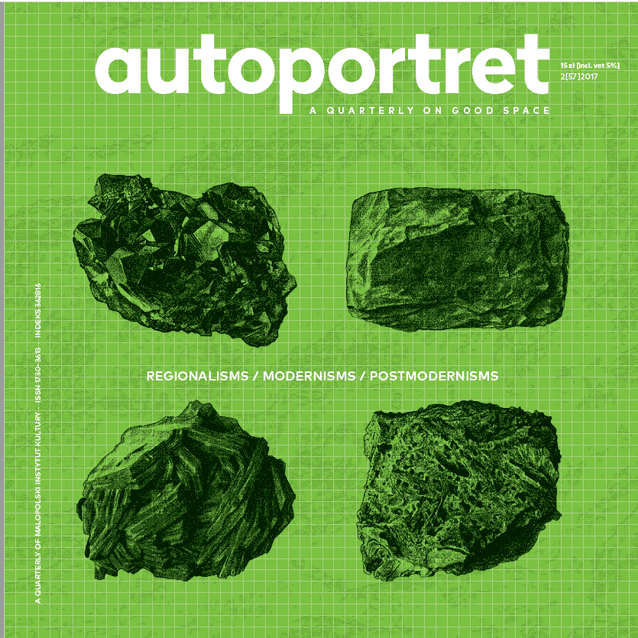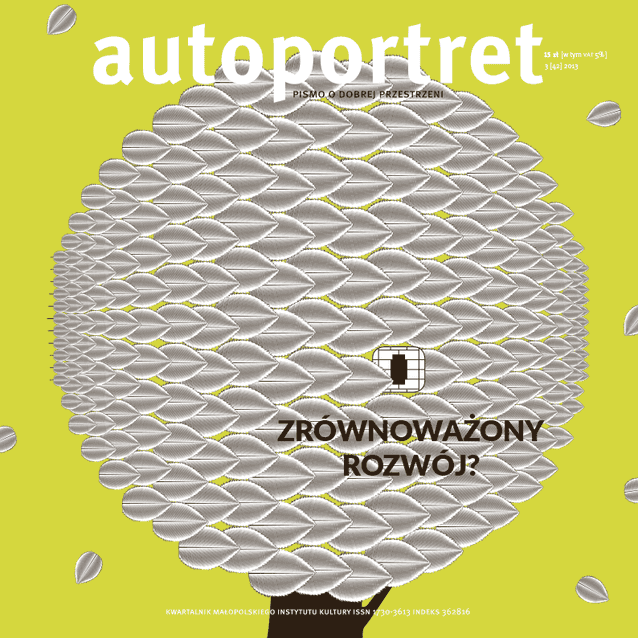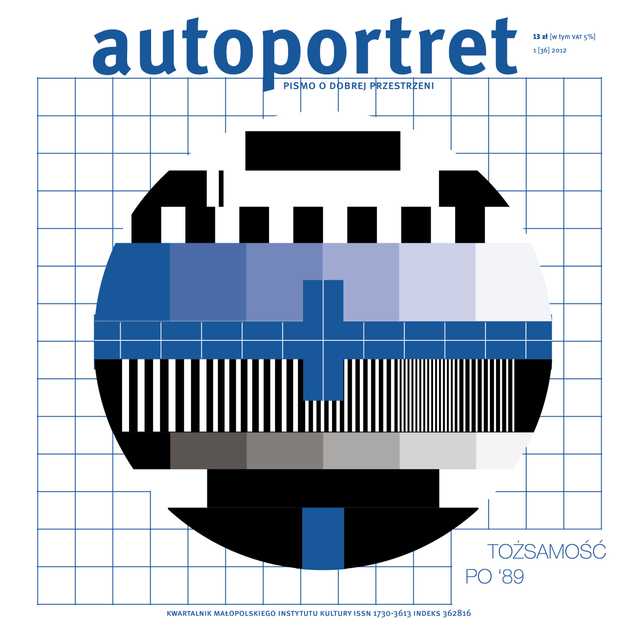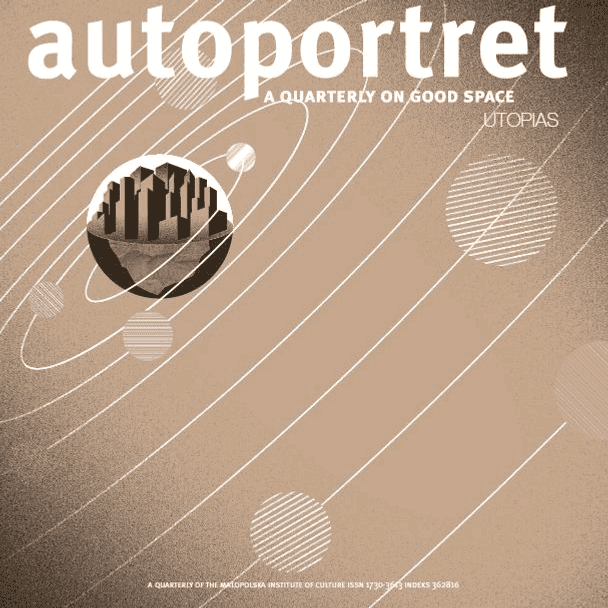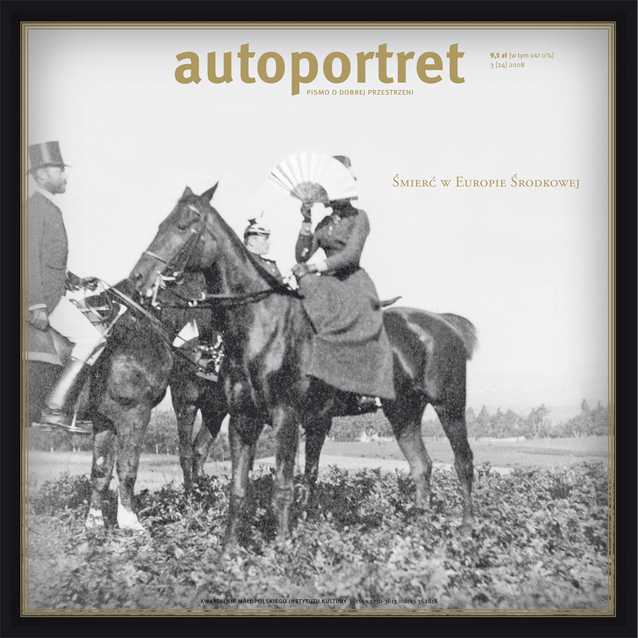Identity and architecture in the 19th and 20th century Hungary
Initial attempts
The notion of vernacular architecture first emerged in multiethnic Hungary in 1790, in a booklet titled The Theory of Architectural Order Including the Hungarian National Architectural Order (Theorie der Saulenordnungen sammt einer ungarischen Nationalsaulenordnung). Its author, Johann Schauff, a German architect of Moravian origin, dedicated his work to King Leopold II and to the Hungarian nation on the occasion of the coronation in Pozsony[1]. The drawing on the title page is noteworthy as it features an apple and sceptre, which symbolise the king’s power, on a predella-like pedestal on the left hand side, and on the other side – a Hussar cap, sword and stirrup, symbols of the nobility. Above, in the middle of the pedestal, there is a small Hungarian emblem, over which two flying angels are holding St Steven’s crown.
The inscription below reads, ‘The king and all estates confirm the eternal rights of the Hungarian kingdom for ever and ever’. The design on the emblem clearly responds to the society’s hope to revive the Hungarian nation. The ‘wave’ also reached the author who envisaged vernacular architecture as a combination of Vitruvius’ works and Vignola’s Renaissance architectural order. One drawing shows the cornice and capital of a column: the upper part of the cornice features repeated motifs from the diadem of St Stephen’s crown, and below are elements of the country’s emblem (stripes and the Lorraine cross on three hills). The capital is decorated with ornaments resembling the Hussar’s uniform. The design was probably never realised and was soon abandoned.
The coronation of King Leopold II, who had greatly contributed to cultural and economic development of his Italian province as the Grand Duke of Tuscany, raised many hopes – but not for long, as it turned out. Leopold II died in 1792 and his successor, Francis I continued the policy of Joseph II (1780-1790), though not necessarily in the Enlightenment spirit. Obviously, his reign was affected by the Napoleonic wars, their conclusion and the creation of the Grand Alliance (1814-1815), whose petrified, conservative structure was instilled throughout the nation.
Since 1825 the so-called period of reforms started. In that year Francis I called the National Assembly – for the first time after a long break. At its convention young aristocrat István Széchenyi proposed the foundation of the Hungarian Academy of Sciences. The Count offered his annual income for this purpose. Afterwards, he himself championed progressive aspirations of the Hungarian nobility until the 1840s. His programme (including building a railway line and the design and implementation of the first permanent bridge between Buda and Pest, called the Chain Bridge) and published writings had a considerable influence on public life. In 1844 the Hungarian language became an official language in committees and in the National Assembly, which in turn had negative consequences for the relations with the ‘awakening’ ethnic minorities.
Flourishing in the period of reforms, a considerable part of Pest received a new Classicist appearance, owing to the designs by Pollack, Hild, and Zitterbarth but their works have only partly been preserved till today. In 1846 in his text Dust and Dirt in Pest István Széchenyi expressed his desire that architecture should be more distinctive rather than copy other patterns. Since his text appeared in print only in 1860, his ideas did not meet with big response.
National romanticim in the works by Frigyes Feszl
Frigyes Feszl came from a family of German patricians living in Pest (1821-1884). After finishing the Piarist gymnasium and completing his apprenticeship, he worked as a journeyman with József Hild. In 1839, having visited Vienna and Salzburg, he left for Munich, where he enrolled at the Academy of Fine Arts and became a pupil of Friedrich Gärtner’s (1791-1847), master of the Munich Rundbogenstil. Having then extensively travelled around Germany and northern Italy, he spent a long time in Paris and also visited Venice. In 1844 he returned to his homeland and entered into a partnership with architects Lipót Kauser (1818-1877) and Koshice-born Károly Gerster (1819-1867). Many townhouses, villas and public buildings were erected to their plans. Feszl himself took part in the design competition for the Parliament building in Pest in 1845.
Feszl’s major work is Vigadó (1859-1865) in Pest, erected on the site of a classicist building which had burnt down in a fire during the riots of 1849. The dancing figures and sculpted ornaments in the form of royal heads on the main façade are facing the Danube. The ballroom–concert room is located above the arcaded gallery. Interior design, chandeliers and other furnishings (including some of the painting decorations) are also by Feszl, while the frescos, including Attila’s Feast and King Matthias’ Wedding Feast, were executed by Karoly Lotz and Mór Than, two artists who enjoyed considerable renown at the time. The architecture and interior design of Vigadó are a fluent and original combination of Byzantine and Islamic motifs with the Gothic forms of the Rundbogenstil (Round-arch style) and Hungarian Romanticism. The contemporaries called Vigadó ‘a csarda sculpted in stone’.
In a plan for a typically Hungarian building, which was never realised, Feszl replaced the usual columns with caryatids depicting female peasant figures and shepherds wearing Hungarian costumes. The architect’s younger colleague, Béla Ney, wrote about Feszl, ‘He believed that the Hungarian house with an ambit (porch) was a fully formed architectural motif and that, if we started from there and emulated architecture from Hungary, it would not be utopian to create a Hungarian architectural style’.
Hungarian language of forms and Ödön Lechner
A generation younger than Feszl, Ödön Lechner (1845-1914) was born in Pest, where his ancestors had moved from Kismarton (present-day Eisenstadt, Austria) at the end of the 17th century. Lechner first learned about architecture in his childhood at his father’s brickyard. He graduated from the Buda Polytechnic. Encouraged by his teacher, Antal Szkalnitzky, he continued his studies in Berlin. At the Bauakademie, which had been made famous by Schinkel, he studied together with young architects with typically German surnames, such as Alajos Hauszmann and Gyula Puntzman (Pártos). Due to their behaviour, they were remembered as ‘those wild Hungarians’; his studies lasted from 1866 to 1868. After his return to Pest, he started a partnership with Gyula Pártos. In 1874 he accepted an offer made by a young Frenchman who was interested in Hungarian music and left with him for Paris to start a job in the Frenchman’s father’s, Clement’s, office. They mostly did renovation works and designed alterations and extensions of palaces. Lechner got interested in the early French Renaissance when ‘a wonderful amalgamation emerged, from which the true Renaissance crystallized later. But it was the amalgamation and primitivism of the beginnings that are the most appealing to me, because it made me ask the question, wouldn’t it be possible, through such amalgamation, to lay foundations for a new style?’ he wrote in his memoirs. After his return home, he received substantial commissions and designed many buildings in the French mode. Always willing to experiment with form, he was also eager to use new materials and technological solutions, for example combined structures of iron and glass and architectural ceramics. In the 1880s he got in touch with Vilmos Zsolnay, a ceramics manufacturer based in Pécs, who became his regular supplier. Zsolnay usually supplied the buildings fancifully designed by Lechner with varnished roof tiles and pyro-granite, on which experiments had been made in the factory. In 1889 they travelled to London together in order to study East Asian ceramic artefacts in the Victoria and Albert Museum in South Kensington. In the meantime Jozef Huszka published his writings on the Hungarian folk decorative art, where he stressed its eastern roots. This may be the reason why the edifice of the Museum and School of Arts and Crafts (1891-1896) is eastern in form, with its orientalised dome, embossed colourful ceramics in the vestibule and a glass and iron arcaded gallery in the main chamber ornamented with Mogul motifs. Lechner then constructed the building of the Museum and Institute of Geology (1896-1899). Supported by Atlases, the globe on the blue tiled roof and the ceramics on the façade clearly refer to the function of the building. Lechner’s crowning achievement was the Postal Savings Bank edifice (1900-1901), on whose façade pyro-granite bees are climbing towards yellow hollows on the cornice. The late Renaissance, valance-like world of forms from Upper Hungary, which later appears also in Poland, inspired Lechner’s imagination. Mieczysław Treter points out that Ludwik Wojtyczko, the architect who designed the Czynciel house in Krakow, travelled to Budapest where he could study Ödön Lechner’s works; Treter finds it likely that the Postal Savings Bank edifice may have exerted a certain influence on Wojtyczko. Also notable are the picturesque high rooftops with animal heads motifs, similar to which are found on the vessels from the Nagyszentmiklós archaeological site; the vessels are dated to the time the Hungarians settled their homeland[2] and are currently housed in Vienna. The rooftops also feature the forms of slithering, almost abstract snakes. After 1900 Lechner was less often commissioned, and other designs, which might be classified as conservative, won architectural competitions. Previously, in the 1890s, Lechner had had many followers among the younger generation artists. His friends wanted to establish a master’s school under Lechner’s supervision but the state administration did not support that plan.
Lechner’s successors were recognised and as a result were entrusted renovation works in such cities as Kecskemét, Nagyvárad (currently Oradea, Romania), Marosvásárhely (currently Târgu Mureş, Romania), Szabadka (currently Subotica, Serbia). In the latter, the partnership of architects Komor−Jakab (Marcell Komor 1858-1944, Dezső Jakab 1864-1932) built two edifices in the Vienna Secession style: a synagogue with rosettes, a cupola and corner towers, and a tall town hall with a tower (1907-1910), whose auditorium was decorated with stained glass windows by Miksa Róth. Lechner later made one of the most interesting designs for Kecskemét: it combined the plan for a water tower with an equestrian statue of Francis II Rákóczi in a single axis. Expressed in an artistic form, the new function meets the need to commemorate history.
Lechner’s unique genius resulted in a new interpretation of such motifs as the Upper Hungarian late Renaissance, folk decorative art or eastern motifs. He made creative use of new technical solutions and, through pictorial composition, he ventured from Historicism to the gates of Secession. The synthesis of the arts (Gesamtkunstwerk) proposed by Lechner had a liberating influence on the new generations. Lechner himself is often compared with Viennese master of the whole generation of architects, OttoWagner, but while Wagner was cosmopolitan and rational, Lechner was vernacular and pictorial.
Towards the end of his life, in 1906, Lechner formulated his credo, paraphrasing Szécheny’s words (‘There was no Hungary, but there will be’): ‘There was no Hungarian language of forms, but there will be’. In his text he wrote, ‘the Hungarian vernacular style undoubtedly belongs to the Hungarian nation […], we just have to learn the Hungarian folk style like a language […], we have to learn the rules, we have to examine our own soul so that in future we, as cultured people, can convey the spirit of forms and instil it in our times, in immense, monumental architectural tasks…’.
Art forms in ferro-concrete
István Medgyaszay (1877-1959) was born in Budapest. Having finished a vocational school and passed his school leaving exams, he was awarded a scholarship at the Vienna Academy of Fine Arts, founded by the Association of Hungarian Engineers and Architects, for a design of a gate. He became a pupil of Otto Wagner’s. Medgyaszay is the only eminent Hungarian architect who graduated from the Academy, with its cosmopolitan atmosphere permeated with the spirit of Modernism. It is noteworthy that he shared that background with the father of modern Czech architecture, Jan Kotěra, and the greatest Slovenian architect, Jože Plečnik. Out of the many designs by masters from that school, several works by Megdyszay were published in the most renowned Viennese magazine ‘Der Architekt’. The architect’s last work in the Viennese period was the plan for the National Pantheon which was to be situated on Gellert Hill in Budapest. It was intended to be a symbol of the Habsburgs’ absolutism; originally, it was to be erected on the site of the Citadel built in the years 1850-1854. Medgyaszay envisioned it as a monolith and borrowed details from buildings in the Oriental style: the central part was to be topped with a giant St Stephen’s crown, while the side entrances were to be guarded by statues of Hungarian riders of old.
In 1904 Medgyaszay received the diploma from the Budapest Polytechnic, following which he spent some time in the Kalotaszeg region near Kolozsvár (currently Cluj, Romania), where he carried out research to formulate a synthesis of Hungarian ethnography. Then he went to the Székely region in eastern Transylvania, and next to the Transdanube region, where he studied the secrets of construction solutions in folk architecture. He got in touch with the artists from the art community in Gödöllő, where he participated in the building of the first villas. He examined the artistic potential of modern ferro-concrete architecture and learned the technology in Hennebique’s architectural bureau in Paris. The first outcome of his studies was the theatre building in Veszprém (1907-1908). Medgyaszay gave lectures on this subject, titled On the Art Form of Ferro-Concrete, in German (Vienna) and in French (Paris). His designs for sacral architecture are particularly interesting: the towers of the church in Rárósmúlyad (currently Muľa, Slovakia) resemble the architecture of Kalotaszeg, with a central church square and cherub figures in the cupola.
During World War II he was commissioned to design the pavilion for the Austrian Military Exhibition in Lvov. Here he could realise the project of the national pantheon, although only in wood and tar paper, as the central pavilion in the exhibition. This time, however, it was topped with the imperial crown rather than the Hungarian one.
Unlike Lechner, Medgyaszay did not have successors. He went his own way, combining Wagner’s school’s solutions (for example, protruding cornices) with the eastern influences, using the potential of ferro-concrete to build essentially folk architecture constructions. His interwar creations are characterised by an individual approach to the world of architecture.
Hungarian arts and crafts
At the beginning of the 20th century at the Budapest Polytechnic there formed a group of architects called ‘the Young’. They were influenced by Frigyes Schulek, architect of the Hungarian neo-Renaissance and a purist as refers to conservation of historic sites. Later, through English magazines and Hermann Muthesius, they became fascinated by the wonders of the Arts and Crafts architecture. The Hungarian translation of the well-known book The Stones of Venice by John Ruskin came out at the time. The Young were also heavily influenced by the Finnish pavilion at the Paris exhibition, whose success drew Hungarian artists’ attention to Finnish art and architecture. The Scandinavian example suggested that it was possible to create something original and distinctive. Apart from foreign inspirations, the Young found their native roots in Kalotaszeg and the Székely region, which had already been discovered by the artists from Gödöllő, just like the Poles discovered a source of their national inspirations in the Podhale region. At the Polytechnic ‘we held heated discussions on the contemporary sources of European visual arts, on architects’ aspirations, some exceptional achievements of the Belgians, Germans, Austrians and Hungarians and on the Hungarian style of Ödön Lechner and his followers, which were the most exciting for us,’ wrote Károly Kós (1883-1977) in his memoirs.
Unlike Lechner, the Young (including Dénes Györgyi, Dezső Zrumeczky, Valér Mende and Béla Jánszky) did not wish to create their own architecture by means of stylised folk motifs but they wanted to adapt the folk, vernacular architecture to the city scale. An example can be the versatile artistic output of architect, writer and graphic designer Károly Kós, who was born Temesvár in the Banat region (currently Timişoara, Romania). Since 1902 Kós studied engineering at the Budapest Polytechnic, and then (1904-1907) architecture. While still a student, he and his friends published drawings in various art and architecture magazines. These include a picture from 1906 titled A Cottage in the Countryside – an Attempt Towards Folk Architecture. His choice of materials and construction solutions (natural stone, wooden logs and a high shingled roof) suggested copying elements of folk architecture from the Székely region. Kós was granted a scholarship to study folk art and rural architecture in Transylvania by the Ministry of Culture. The then minister, Elek Koronghy-Lippich, supported not only Finnish-Hungarian contacts (Hungary was visited by architect Eliel Saarinen; painter Akseli Gallén-Kállela and sculptor Yrjö Liipola settled there) but also the activities of the Young, owing to which they managed to get significant commissions so early.
Kós and Janszky made the plan for a church in Zebegény (1908-1909), later Kós collaborated with György on the design for a Budapest school in Városmajor street (1910-1911). In1909 Kós and Dezső Zrumeczky offered to design the majority of the pavilions for the redecorated zoological garden in Budapest. One of the emblematic examples is the aviary, whose appearance and a tall tower were to resemble the church in Kalotaszeg. In 1909 the architect designed the housing estate for employees of the power station in Marosvásárhely (currently Târgu Mureş, Romania), whose towers design will return later in the building of the Székely National Museum in Sepsiszentgyörgy (currently Sfântu Gheorghe, Romania).
In the same year he designed and built a country house for himself in Sztána in the region of Kalotaszeg (currently Stana, Romania). Its interaction of the basic geometric forms (the cylinder and the prism) is the most convincing manifestation of architecture and the regional and contemporary language, which derives from the tectonic Mediaeval logic and folk architecture. The house in Sztána is surrounded by forests and meadows, and the hilltops behind it offer picturesque vistas.
Between 1912 and 1913 Kós designed and built the Calvinist church in Kolozsvár (Cluj, Romania), whose green, glazed tiles from the Zsolnay manufacture accentuate the asymmetrical roof and elevations. The Neo-Romanesque windows and portals show the influence of the teachers of Mediaeval architecture at the Polytechnic and of Frigyes Schulk. The interior, featuring arcaded galleries supported by squat stone columns, harmonises with simple pews and the traditional, painted wooden coffered ceiling. During World War I Kós was commissioned to participate in the decoration of the capital on the occasion of the coronation of Charles IV, then he spent a year in Istanbul and participated in the opening of the Hungarian Institute. An outcome of that is the text titled Istanbul (1918) dedicated to the city’s history. After World War I Dénes Györgyi found him a job in the Arts and Crafts School but Kós chose to leave for Transylvania and remained in Romania, where he made designs, published books, took part in the political life and became one of the leading figures in the cultural life of the Transylvanian Hungarians.
Fourteen years Kós’s senior, Ede Wigand- Toroczkai (1869-1945) started his career as a painter and only then became a famous furniture designer. He authored the stylistic concept for the interiors of the bureau of Imre Steindl, architect of the Parliament building. Since 1902 he dealt with folk architecture, and later, between 1907 and 1914, he erected edifices inspired by the buildings designed by the Young in Marosvásárhely and its vicinity. During World War I, after the Russian invasion, he initiated a redevelopment project for abandoned villages. For that purpose, he made a design for a Ruthenian- type house.
The works by Béla Lajta (Leitersdorfer) (1873- 1920) are also worth mentioning. Having finished studies in Budapest (1895), he studied in many countries in Europe: he collaborated with Alfred Messel and later spent a year in England. Around 1900 he opened a bureau in the capital of Hungary and remained under Lechner’s influence for several years – they participated in some architectural competitions together. Afterwards his works also show English and Finnish influences; in the 1920s he heavily stylised his works in the modern German and Austrian mode. His works, which testify to his fascination with folk decorations, played a pioneering role.
Epilogue
In the 1920s Neo-Baroque was predominant before the modern, functional way of thinking came to the fore in the 1930s. At the same time Lechner’s followers, Marcell Komor and Jenő Lechner, Ödön Lechner’s nephew, who revived the valance-like world of Renaissance, (1878-1962) were active. Both Medgyaszay and Károly Kós followed in Lechner’s footsteps; the latter of the two mainly realised his designs in Transylvania. Resettled from Nagyvárad (currently Oradea, Romania), Bálint Szeghalmy instilled the world of the Young’s forms in countryside churches. Started at the beginning of the century, the country school building project continued to make use of the stylistic solutions from the previous years well into the 1920s. In the second half of the 1930s many wanted to combine the contemporary trends with folk architecture, a tendency which was partly inspired by the folk writers movement. In the 1960s and ‘70s there developed a recognised organic architecture movement (it was closely connected with the names of Imre Makovecz and Csete György). Its roots may be found in the works by Ödön Lechner, Károly Kós and István Medgyaszay.
Translation from polish by Anna Mirosławska-Olszewska
Selected literature:
• G. Éri, Z. Jobbágyi, Das goldene Zeitalter, Kunst und Gesellschaft in Ungarn 1896-1914, Budapest 1993.
• A. Gall, The Workshop of Károly Kós, Budapest 2000.
• Á. Moravánszky, Die Architektur der Donaumonarchie, Corvina 1988.
• Budapest 1890-1919 I’anima e le forme, ed. S. Polano, Milano 1981.
• Á. Moravánszky, Competing Visions, Aesthetic Inventions and Social Imaginations in Central European Architecture 1867-1918, Cambridge, Mass. − London 1998.
• J. Sisa, D.Wiebenson, The Architecture of Historic Hungary, Massachusetts 1998.
