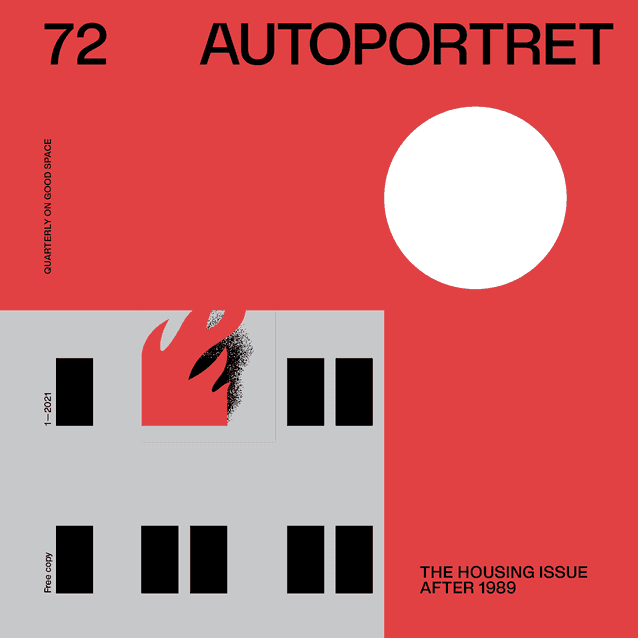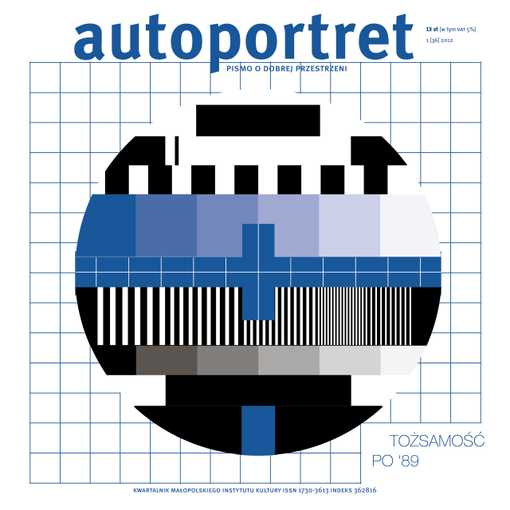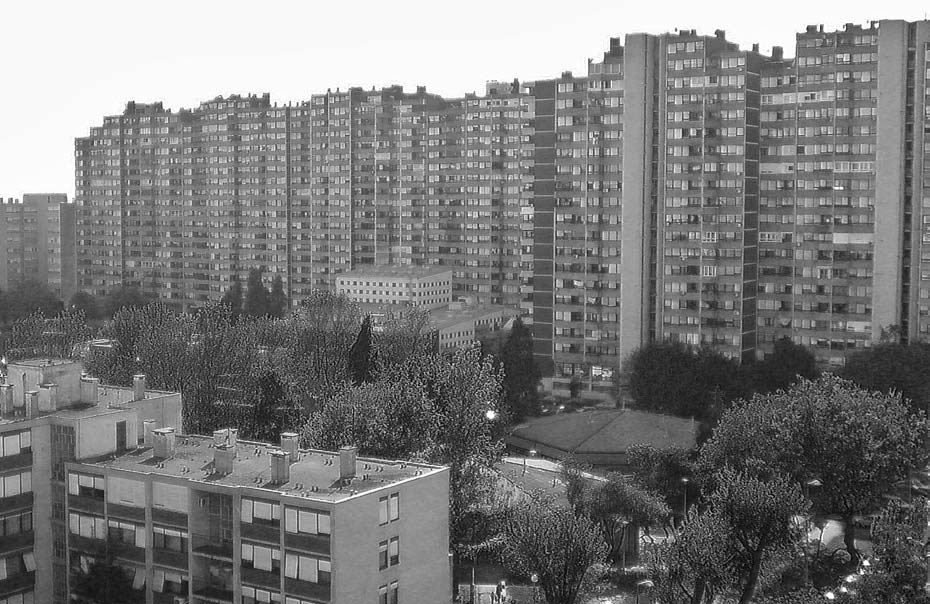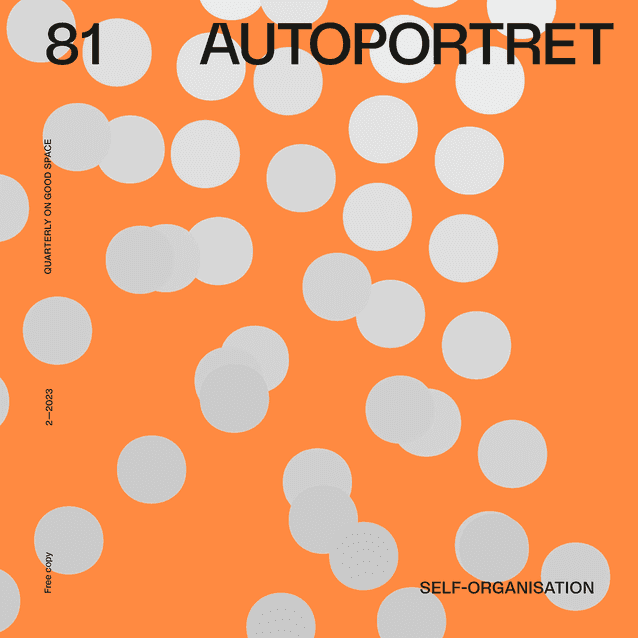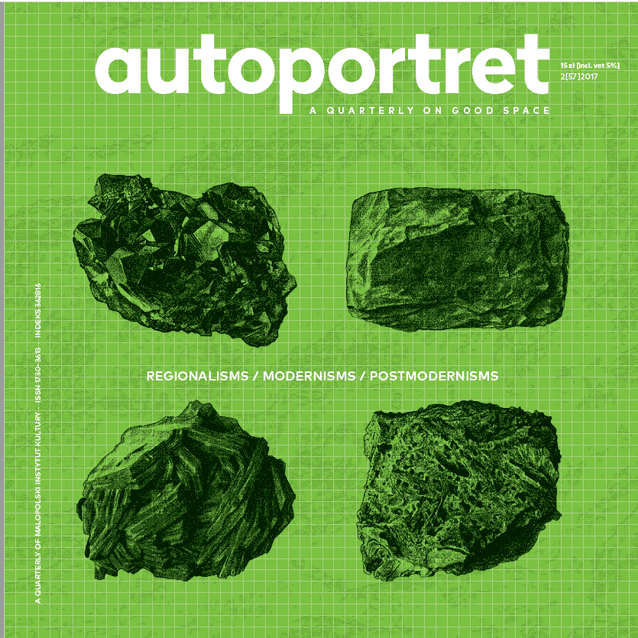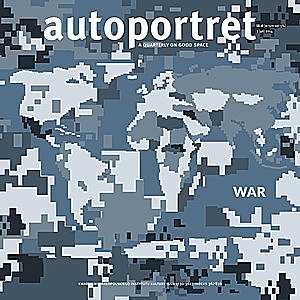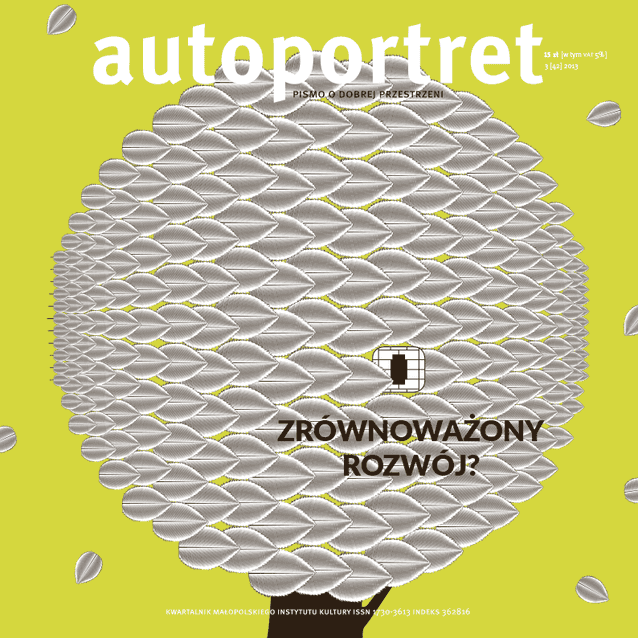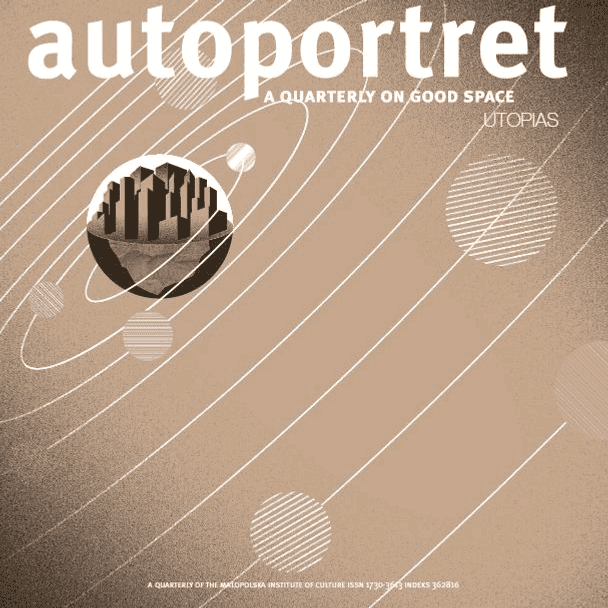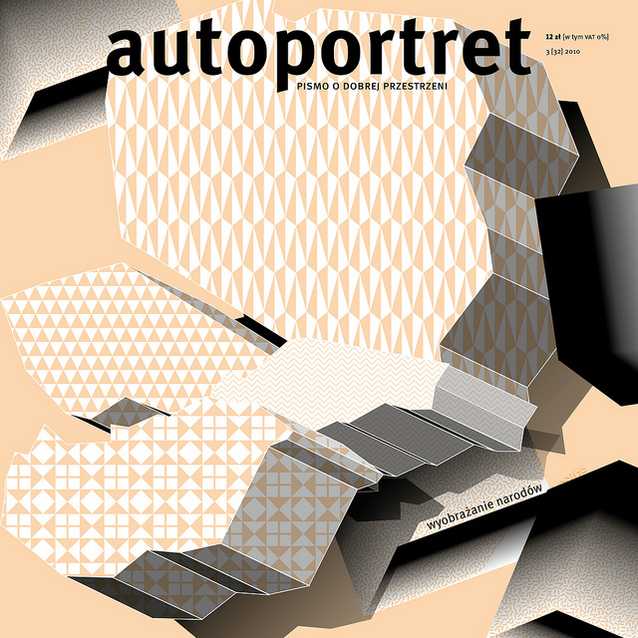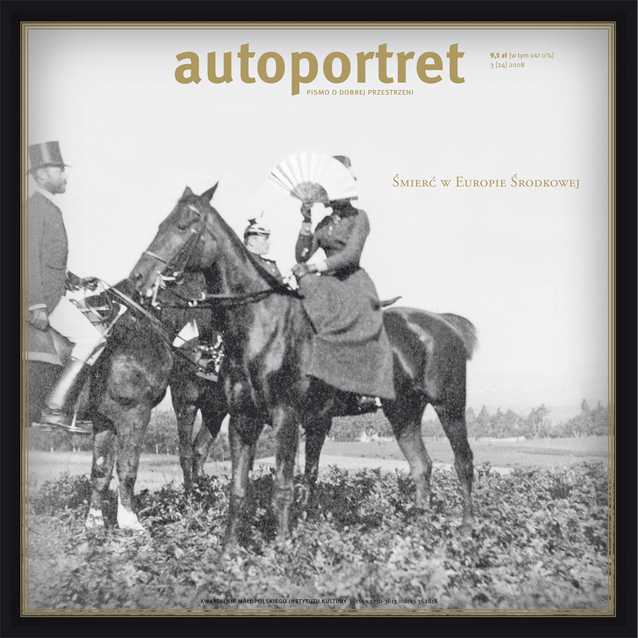Once upon a time,” a twelve-year old girl from the Travno neighborhood told me, “mammoths lived here: their remnants could be seen a long time ago, but today there are none left”; nevertheless, in Travno, she continued, “there is a huge building called Mamutica, and it got its name after those mammoths.1
This is a story I have heard many times while doing research on urban identification in Zagreb. 2 The site of this prehistoric imagination is Travno, a neighborhood which is actually quite contemporary, no older than some thirty-five years. It is one of the neighborhoods in the southern part of the city of Zagreb built under socialism after the Second World War. It was a period of rapid industrialization and urbanization, when the city was expanding on a grand scale by building new settlements on the fringes of the existing city. A group of ten new “housing communities”3 were built between the end of the 1950s and the mid-1980s on what had once been large tracts of agricultural land, and this urban entity was given the symbolic name of “Novi (New) Zagreb”. Travno is part of it, built in the mid-1970s. Housing communities were planned according to modernist town-planning and architectural principles: functionally they were planned as residential parts of the city, providing qualitative life in apartments (with the full infrastructure, enough sunlight, etc.) and for everyday modern family life with all the amenities (a primary school, kindergartens, medical and dental centers, shops, restaurants, service outlets, and sport and recreational facilities) shared within walking distance of a given neighborhood. Each housing community was planned for approximately 10,000 residents in large, high-rise buildings constructed over an area of 30-50 hectares. And this is where Mamutica enters the story.
No one could tell me how Mamutica got its colloquial name; but everyone could tell me that it is the biggest residential building on the Balkans/in the former socialist Yugoslavia/in southeastern Europe. It is a building – actually a complex of two buildings called the big and the small Mamutica – comprising some 1,200 flats and housing more than 4,500 residents. This huge building is known by almost everyone in Zagreb: it is the most visible landmark in the space of New Zagreb and it is the identity of the Travno neighborhood; moreover, as an element of the built environment it has become an inseparable part of the experience of people living in the neighborhood. Here I would like to focus on this very interior-ization of the building (or built environment in general) into one’s own lived experience in space. The building, and the built space, is not only the backdrop to urban life in the neighborhood and a receptacle of everyday culture, but also a constitutive element of an individual process of urban local identification. In anthropological terms the focus is on the transformation of built, material, physical space (a particular building or neighborhood) into a meaningful and symbolic place. Both of these perspectives will be sketched out further in order to question identities of and in space: the first (the production of space) through the vision of the architect who designed the neighborhood, and the second (the construction of place) through the narratives of its inhabitants. The first perspective is an intention, an effort to master identity from above and to shape the identity of space that people presumably would only adopt as a ready-made product; the second perspective implies a process issuing from below, an appropriation and interiorization of the built environment through practical exploitation of the neighborhood, social interactions in the space, corporeal, emotional, lived experiences, growing up, memories, etc., through which the produced space becomes charged with symbolic meaning. By this, I set the stage for talking about identities in/of space in terms of continuity; however, these were challenged by the changes in the political, economic and social components in post-socialist times.
Shaping the identity of space
Many neighborhoods built under socialism have been criticized for lacking a human touch due to the size, height or rigid geometric shape of the buildings, which resulted “in a cold and alienated atmosphere”.4 However the urban plan and building design of the Travno neighborhood in the mid-1970s reveals that the architect speculated on the relationship between man and space in other terms. Beside mere buildings the architect Miroslav Kollenz5 also wanted to design “the neighborhood experience”: this experience, he explained, might be provoked by introducing variations in the buildings’ morphology and by creative design of the “heart of the neighborhood”, i.e. the center of the neighborhood. Moreover, he gave the buildings floral names as proposals for their symbols, in order to facilitate orientation as well as residents’ identification with them:
the big and small Mamutica were inscribed in the project as “daisies”, and the other buildings as “primrose”, “dandelion”, “cornflower”, etc.6 So the architect proposes that the creativity of shapes and the poetic and symbolic inspiration, together with the functionality designed into the neighborhood, “strengthen the resident’s feeling of belonging in the neighborhood” which would further “arouse in him love for his lived environment”.7 The determinism of form and shape is evident in this pan-planning concept, which aimed to foresee everything from standard everyday “needs” to engendering feelings.
Each neighborhood planning project started with two given values: the territorial size (30-50 hectares) and the number of residents (10,000). In Travno, the architect Kollenz implemented a novelty which would significantly influence the identity of the space and the neighborhood: instead of the regular geometric arrangement of the buildings across the designated territory, the architect designed a large park in the center of the neighborhood. However, he still had the same demographic given: to leave a considerable part of the territory for the park (i.e. with no residential buildings) meant that he had to design a building that would accommodate some 30% of the planned number of residents. The park and Mamutica are two sides of the same “coin”, of an urban vision fettered by demographic and territorial defaults. Just as Mamutica got its name due to its main characteristic (size), people say that the whole neighborhood got its name from its other main characteristic – the grassy park: the name Travno is derived from the Croatian world trava meaning “grass”. It is not surprising, then, that in the architect’s vision the buildings springing up in this grassy, meadow-like neighborhood symbolically carried the names of wild flowers!
Both the neighborhood and the building are urban artifacts according to the architect and urban theoretician Aldo Rossi8: an urban artifact cannot be approached only through classification systems of functions or forms – it is bare description, not the interpretation of it. For this it has to be approached through lived experience – this is what makes it not only different from other urban artifacts but also characteristic, special. Furthermore, this special experience is recognizable only to those who have been there or lived there. Following Rossi- ’s argument mentioned above, we will move on further from the intentionally shaped identity of space towards that “specific experience” which would result in construction of identities in space.
Constructing identities in space
“… anyone who sees Mamutica – and I thought that myself – would think that people do not know each other here, and that to live here must be dreadful… everything seemed vast and horrible to me… in the evening there were lights on the windows like in cartoons; ‘poor people,’ I thought, ‘who live there’… but ultimately it proved to be quite different.”
My thirty-year-old interlocutor continued this impression by talking about her family moving into Mamutica and her complete revision of this opinion to the opposite extreme: openhearted, communicative, nice people actually live in the building, she concluded. What this fragment shows is what Rossi (ibid.) would describe as the double perception of an urban artifact since “the notion of the particular urban artifact one has will always be different from the notion of one who ‘lives’ that same artifact.” In other words, the material and built merge with social and emotional perception into an insider’s experience. That is not to say that people glorify the building: many criticize the “gigantic stairwells”, each with 150 flats; problems with the building’s structure; everyday hassle with elevators or problems with poor water pressure on high stories; some remark that the building “is not gauged to fit human measures”, and generally it is described as alienating. However, this “common sense” knowledge on the determination of form to sociability is almost paradoxically questioned by an inhabitant:
“I really do not understand how a large building could cause the alienation of people. The family house is a more antisocial type of living, having a private yard where no one can enter. Here you simply cannot escape social contacts – when you enter the elevator, greeting people, talking to them – if you want to, of course; if you are not willing you don’t have to, but you are still doomed to meet people and to see them.”
This man lived in Mamutica for 25 years; he is now living in another building in Travno neighborhood, but still wants to come back. He claims that he could not live anywhere except in Travno and he sees himself as a “true native of the neighborhood” and he “loves it truly”. He moved in when he was a child, and grew up in the neighborhood, in a very compact peer group which is still active today. He also likes the feeling that in the building, as well as in the neighborhood, people are “all the same”. Many people share that impression, and the built and the social overlap charging the identity process through time.
What does it mean that people are “all the same”? Mamutica was often referred to as “Yugoslavia in miniature”: at the time of the “great moving-in”, as one informant called the period of the mid-1970s, its ethnic and social heterogeneity was nurtured. This was a period of socialism which made ideological and practical efforts to ensure this, particularly through “apartment policy” or “flat allocation”. People say that “it was a kind of mix”; there were residents from all over Yugoslavia, and of all social statuses from very poor people to “professors, doctors, educated people”. On the one hand, the insiders are aware of and seem to like the social heterogeneity inherited by socialism, which, paradoxically, is described as being “all the same” (an impression of homogeneous heterogeneity, one could say). On the other, the general view of large buildings is that they are inhabited by social losers and are nests of social pathology and crime.9 This is usually an outside image, which has been recently, for example, screened (and eventually fortified) in a TV serial called “Mamutica”: the building (and even the whole neighborhood) is the backdrop to a C.S.I. – crime scene investigation – and is depicted as inhabited by characters such as troublesome families, people of questionable past, divorced women, alcoholics, drug dealers, youth prone to crime, unemployed people, etc. In a way, the serial has generated an identity for the neighborhood as a social ghetto, and it has “incarcerated” the real inhabitants, as Arjun Appadurai10 would say, referring to native communities, meaning that their spatial framework (in our case the building and the neighborhood) has also become the mental framework that is their confinement for their mode of thinking and living.
People’s narratives of their experience always integrate space. Many people remember how they moved into the building, when “the elevators still were not in operation”: the atmosphere of helping each other and shared enthusiasm is a common topos in their memories; children played in the neighborhood, which was still partially a building site – they caught frogs, hid in garages, “sailed” on puddles or conquered hills of left-over building materials – childhood memories do not value the space, they interiorize it. This fact is more boldly evident while not yet filtrated through memories, but described in the actual experience of children growing up in the neighborhood now:11 Mamutica is “dear and lovely”, appropriated by friends living there (“The Mamutica is quite good since all my friends live there”); it is appropriated as “ the one and only, victoriously praised by the smaller-looking buildings around it.” In one child’s description Mamutica appears also in the context of warmth and safety, where “all these buildings, especially my building, Mamutica, invoke the feeling that all this is my home.” And the home itself, the notion of it, is that symbolic place that the building/ the neighborhood becomes out of the physical space inscribed with meanings. This now constitutes the platform on which a new level of identity of the space, as well as personal identities in that space, might be constructed. The citation of a fifteen-year-old youngster also underlines this very subtle interweaving of the built environment into living experiences eventually charging the identity in/of space:
“in all my troubles Mamutica stands confidently and safely in its place, reminding me that everything will turn out well. That it will continue to stand, and I will continue to live.”
Post-socialist challenges to identity in/of space
Mamutica, of course, does continue to stand, not only metaphorically, encouraging individuals in their troubles, but also “surviving” the collective hardships and ruptures of the whole system after 1991. The dissolution of Yugoslavia was followed by the war in the first part of the 1990s: when air raid warnings were given that Zagreb was under attack, tenants of Mamutica gathered in the atomic shelters which, like many other “needs” for everyday life, had also been constructed in the newly built socialist neighborhoods. Many people remember playing and hiding around their entrances as children, sledging from the small hill built over the shelters, or even using some rooms for rock band rehearsals during the peaceful time of socialism; in the wartime of the early 1990s four and a half thousand people spent hours in this Mammoth underground.
When people from Travno refer to change, they usually talk about the great time divide between “then” (the socialist time) and “now” (the transitional period of the last two decades). Then, they say, “everything was different”, people “cared more about each other”, there was “a solidarity among people and neighbors”; now “everything is faster”, “less secure”, and “values have changed”. This is a kind of a nostalgic lament for past times which are recollected and appraised as better; new times brought the war, unemployment for some and faster working pressure for others, strong social differentiation, and overall uncertainty. It is part of the general picture of commenting on the post-socialist period; from the local neighborhood perspective this picture might be seen in snapshots of groups of young unemployed men gathering on corners or early retired people spending their time bowling or playing cards on park benches.12 One image of Travno – or the narrative of its identity – that survived the great change is the “homogeneous heterogeneity” mentioned above, although this heterogeneity was seriously shaken in both ethnic and social terms. At the beginning of the 1990s the multiethnic Mamutica (“Yugoslavia in miniature”) lost some of its tenants due to the establishment of the new national state13; the next decade brought greater social diversification, and some families moved out to more attractive parts of the city. However, these trends in population change did not endanger the dominant heterogeneous image of the neighborhood: moreover, some people appreciate such a local social atmosphere, and gauge it as a positive quality of this particular urban setting.
But the event that caused the identity both of and in the space to be most questioned and negotiated during the last decade was the construction of the church building. The only “need” that had been omitted from the concept of the modern socialist neighborhood was – not surprisingly – the religious need.14 In the new democratic society many neighborhoods got church buildings; it was not an issue. But in Travno it became contested ground because the church was planned in the park which was regarded by many as a significant marker of the neighborhood. The debate was conducted around the identity of the local space: would the church building alter the most distinctive characteristic of the neighborhood? A man who debated the issue on an internet message board (in 2004) said that the new church building would “change not only the appearance but the very character of the central space of our neighborhood”. Another man replied that the church building would be “a visual sign of belonging to Western civilization and the Christian culture”. Another proposed that the neighborhood should be renamed from Travno (trava = grass) to Crkveno (crkva = church), since its crucial attribute would be altered. The produced identity of the space was threatened. Moreover, constructed identities in space were also challenged. People from Mamutica mostly advocated the park as their “living room”, and referred to arguments such as having “been born here”, “grown up here”, spent decades living here, etc., to express how much they felt rooted in Travno. With such claims they constituted the community whose identity was symbolically and meaningfully connected to the very local urban space – the park, Mamutica, and the neighborhood.
The church was built (2006–2008) in one part of the central park and the passion of the debate died down. But the open internet message board for debate and the civic neighborhood organization founded at that time contributed to the construction of the civil society of postsocialist times. But that is another mammoth story…
