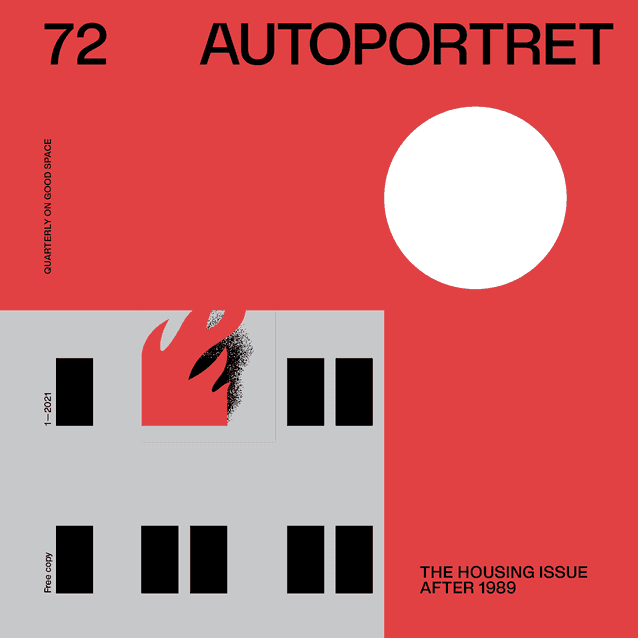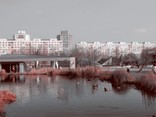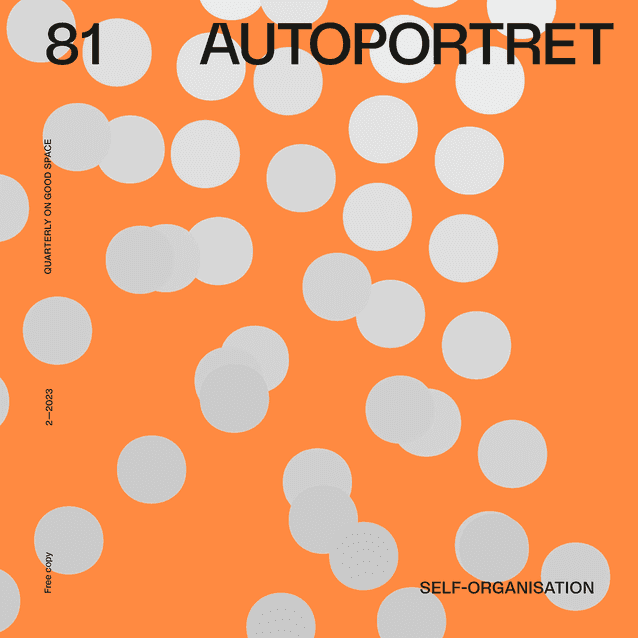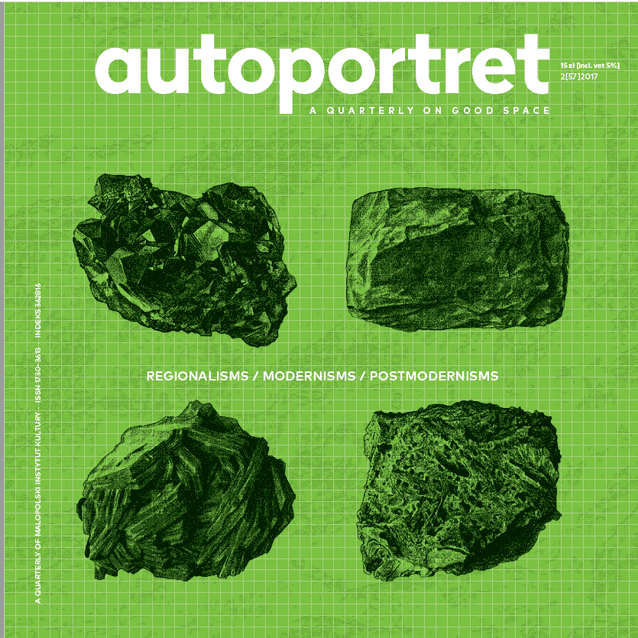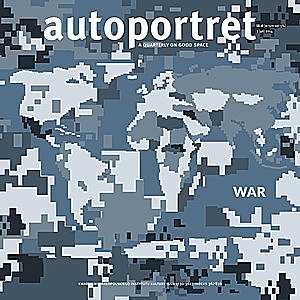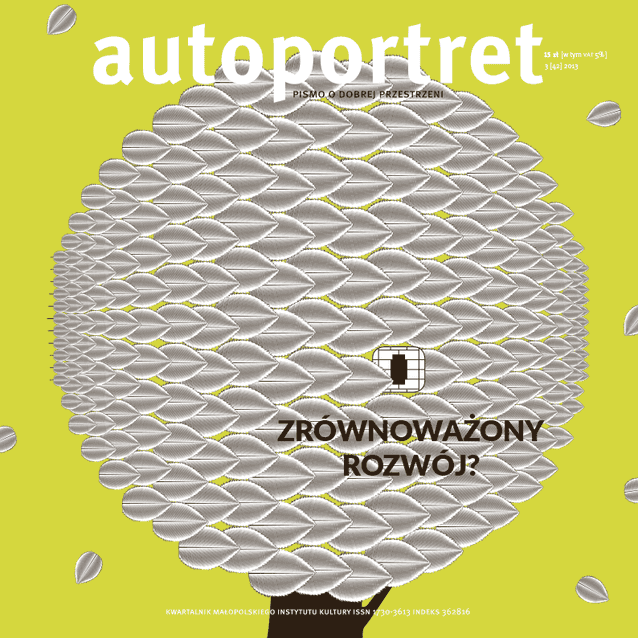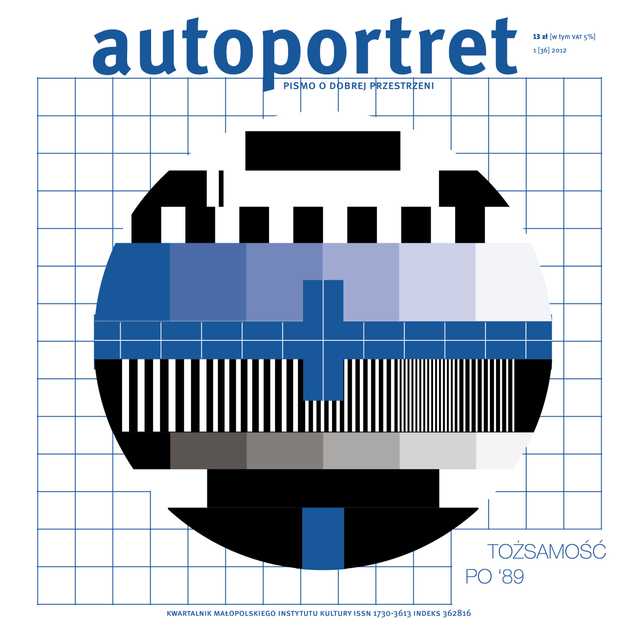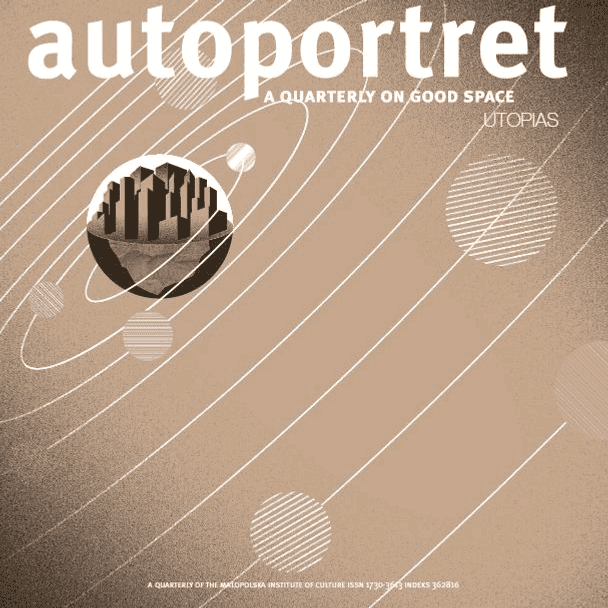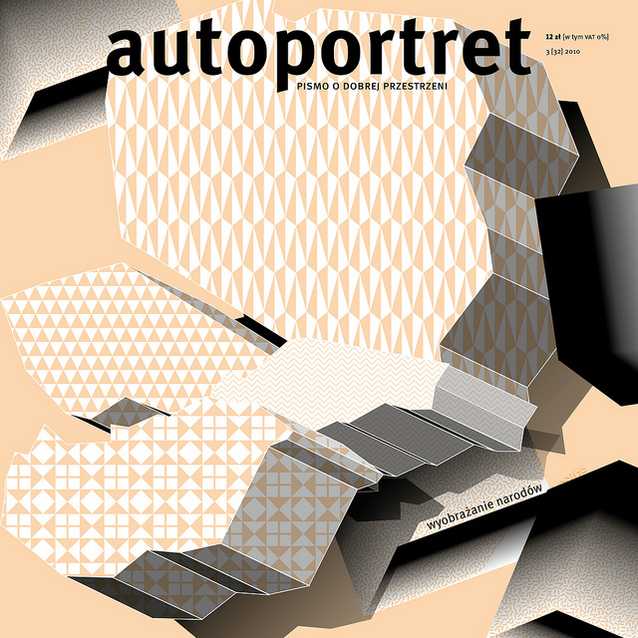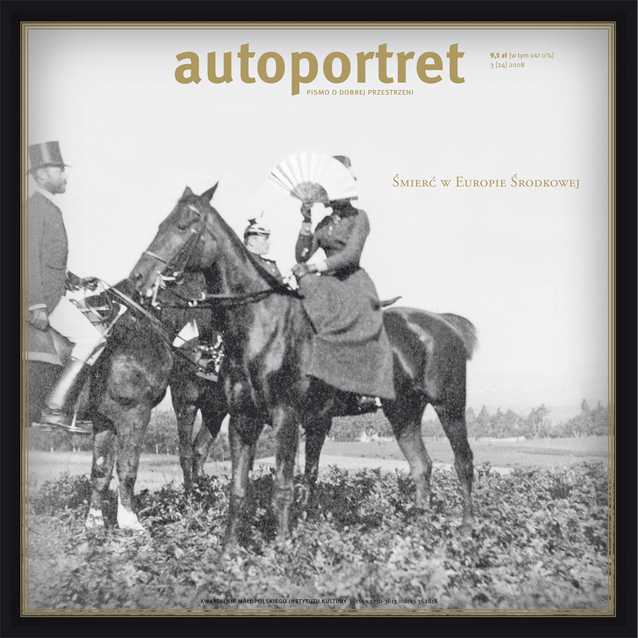The Future of Modern Urban Forms
In Hungary, Budapest has always been regarded as a laboratory of large housing estates, and it could continue to be a testing ground for the current initiatives of their renewal. With one third of the capital’s inhabitants living in this type of dwelling, the discussion on the condition and future sustainability of these housing ensembles is crucial and keeps coming up in the agenda of the currently governing party. However, centralised strategies that manifest themselves in studies, consultations, conferences etc. are not sufficiently developed, and their practical implementation is lagging behind. There is no doubt that disregarding the current condition of large housing estates can result in further urban problems in the longer term. Admittedly, over the last 20 years, the estates have been subjected to uneven, but observable improvement.
Kelenföld (1965–1983), József Attila (1958–1980) and Újpalota (1970–1979) housing estates represent development patterns characteristic of the respective decades of their creation. Discussing the results of their renewal can provide a comprehensive insight into the regeneration strategies of mass housing estates in Hungary.
Large – but only locally
Seen in the European context, the housing estates of Budapest are middle-sized. The largest housing estate in Hungary (Békásmegyer) counts nearly 18,000 apartments. However, the size is relative – from urban perspective, a project can be identified as large-scale in reference to its local context.1 In the Hungarian capital, there are forty large-scale housing estates built after 1954, when the mass housing construction was intensified. Their population density is 182 people per hectare of land area, they possess more than 2,000 apartments2, and form an important part of the cityscape.
The József Attila-housing estate was built as one of the first large-scale housing developments in the sixties in several stages, and it comprises 8,440 apartments.3 Kelenföld (9,297 apartments) was the first prefabricated housing estate.4 With its 15,563 apartments, Újpalota is one of the largest complexes in Budapest and its urban form reflects the impact of Toulouse-Le Mirail by Georges Candilis, Alexis Josic, and Shadrach Woods.5
Just because of their size, these housing complexes form substantial units of the urban fabric. Their maintenance and prosperity can be ensured only on the city level. The urban character of these areas can be demonstrated from many different perspectives, such as urban morphology. While particular buildings and open spaces are changing slowly, their other urban features (e.g. location-position, density, spatial organization, space usage and building types with different functions) are transforming in relation to their changing urban, social, and economic environment.
In order to discover and reveal contemporary urban features of these housing estates, the author interviewed three architects who were involved in the creation or reforms of the modernist large-scale built environment. Their comments are supporting the narrative. The cardinal topics of the study address the problem of large housing estates in the context of their location, density, spatial organization, space usage and building types with different functions. These five features refer to the most important configurations of an urban form6 in which other relevant subjects can be negotiated. Consequently, these are also the main urban planning and design issues in the regeneration of large housing estates that also have great impact on the social and economic prosperity of their dwellers.
Unequal development trajectories
For the past 25 years, the practice of building renovation has been widespread in Eastern and Central Europe, often receiving support from the European Union. In Hungary, more than a thousand blocks of flats received thermal insulation, new windows, and colourful façades. During the 2007–2013 European Union budgetary period, several housing complexes were given a chance to have their deteriorated public functions restored, but in the period that followed, from 2014 to 2020, only socially degraded housing estates could apply for urban rehabilitation subsidies.7 Nevertheless, in Budapest the municipality continued to support smaller initiatives in the framework of TÉR_KÖZ program that has contributed to efficient modernization of post-war housing areas.8 Despite all efforts, only few housing estates have changed significantly.
Kelenföld, József Attila and Újpalota estates are exceptional, in the sense that they all benefited from strong and well-established renewal concepts that were formulated over the years by integrating small- and large-scale projects focusing not only on the housing itself but also on urban relations. All three were conceived as the so-called accelerator projects. The newest subway line, ‘metro 4’, whose construction started in 2006, connected Keleti railway station on the left bank of Danube (former Pest) with Kelenföld Railway Station on the right bank (Buda). The new transit artery stimulated the revival of the Kelenföld quarter, including the large housing estate with same name. The first project in Kelenföld housing estate was the relocation of a higher education institution, the SZÁMALK Centre. Several plots had to be merged to create a large site for building the newest shopping mall of the capital, Etele Plaza, in front of the railway station. As a result, the old SZÁMALK Centre had to be demolished and in 2006 it moved to a new building on the south part of the complex. This was the first step towards building the new centre of Kelenföld – meanwhile, the construction of the metro terminal, the railway station and the plaza was still in progress. According to the urban development plans (UDP), the evolving hub was designated as a new intermodal node of Budapest. This gave boost for the area’s development, as was apparent from 2010 onwards. Today the postwar housing estate of Kelenföld enjoys many benefits of the urban-scale development, but it also witnesses disquieting actions happening – as we shall discuss.
In Újpalota, the ‘Boldog Salkaházi Sára’ church – a flagship project of the new housing estate rehabilitation strategy of district XV, launched in 2008 – divided the complex into four neighbourhoods with distinct identities.9 Later, the social rehabilitation program for the specific area, named after one of the boundary streets, Zsókavár, strengthened the concept of thematic neighbourhoods in the northeast part. Other model interventions also contributed to the success of their local neighbourhood-scale development strategy – more about this later.
In 2017, the municipality of district IX announced an open design competition for the development of the whole József Attila housing estate.10 Although there have already been similar initiatives before (such as the aforementioned rehabilitation of Kelenföld area),11 this was the first Hungarian call for coherent renewal of a large housing estate. Since then, there have been a series of obstacles to the implementation of the winner application, but the council of the city part is standing by the long-term plans.
In case of the three housing estates, the goals of environmental transformation vary significantly, therefore their interventions are validated in different spatial and territorial scales. The Kelenföld housing estate is going to be energized by the development of the wider part of the city. The development of the József Attila-housing estate emphasizes the spatial and social cohesion of the area. The social rehabilitation of the Újpalota is linked to the spatial distribution concept.
The city grows around
Today, in contrast to the past, the city is growing around the large post-war housing estates.
In a short time, the first construction projects of the new Kelenföld Center will be finalised: the Budapest ONE office complex, the Etele smart shopping mall, as well as the Trendo11, a multi-family building next to the western corner of the housing estate. Private investors implemented these projects in exchange for the government granting them an exemption from urban regulations and construction permit procedures of district XI and the city Budapest. In this way these projects have an own, maximized land use strategy. In the context of the whole city, the demand for the new projects in the area is understandable, but its impact for the Kelenföld housing estate is critical. The housing estate has its own central facility, around 500 meters from the assigned new centre area. The former centre used to combine many functions including a cinema, a library, a market, many shops and offices, and it served as a broad ‘catchment area’: it created a thriving urban space with lively activities in the middle of the housing estate.12 Over the last 30 years, the former centre has deteriorated. The area needed revamping, but the solution that the urban developers provided is somewhat dubious. Not only the location of the new centre, but also the closed architectural form of the Etele shopping mall may have a negative impact on the physical environment and the social life of the large housing estate. They may also result in a decreased intensity of human activities. If we relocate the service functions from the central commercial zone and move all of them into a large building with indoor communication, we risk encouraging social dysfunctions (such as drugs, safety issues, violence in the streets and transition zones) by limiting the open access to the public space.13
The case of Újpalota can serve as a risk indicator for the ongoing transformation of Kelenföld. The Pólus Center opened as a third-generation shopping mall in 1996 at the northern end of the Újpalota-Páskomliget housing estate. According to a 2004 survey, 35 per cent of the customers came to the shopping centre on foot.14 We can therefore conclude that at least as many of the residents of the estate used the mall on a daily basis. When the new shopping mall, with a wide range of services, became accessible within a walking distance, the central commercial zone of the housing estate began to deteriorate. In less than ten years, the former centre of the area became a hot pit for criminal activities. Therefore, from 2010 onwards, eliminating crime and violence became one of the main goals in the Újpalota estate. The problems were addressed by reviving the area’s central functions in the framework of the EU-subsidised social rehabilitation program. We could argue that the Újpalota estate represents the worst-case scenario, resulting from the local absorption of the purchasing power. Kelenföld estate, where the inhabitants have better social background, the problems are less pronounced. Still, even there, experts’ assistance is desirable in creating proper living conditions – in an urban area, which should include stimulating public space uses through right development choices and architectural solutions.
Spatial impact of population decline
Although the number of inhabitants per dwelling does not always directly correspond to the dwelling sizes, present density indicators follow the quality and size of apartments. The buildings of the József Attila housing estate still reflect the small, cramped apartments of the 1950s. Kelenföld estate exemplifies the limitations of the first prefabricated panel construction starting in the 1960s. Újpalota estate was built in the 1970s after nationwide improvement of the prefab building system, so the apartment sizes and qualities are more convenient also for families.
In the 2000s, the number of the inhabitants has decreased by 50 per cent in the József Attila, 43 per cent in the Kelenföld, and 23 per cent in the Újpalota estate.15 According to a municipal survey, one third of the population of the Újpalota are single, typically elderly; one third live in a family, but single-parent families are significantly represented because of the affordable housing in the housing estate. The reaction of the district XV authorities to this trend was exemplary: development of the social care system. Just to mention one example, in 2014 the former office of a political party was transformed into a youth centre (KIKÖTŐ, in English “harbour”) where children can spend their afternoons attending out-of-school activities such as art workshops, or just meeting and learning together.16
The primary focus of the new master development plan of József Attila housing estate is turning back the population decline.17 By building different types of infrastructure, families with more children would be encouraged to move in. This should have a positive impact on the economic sustainability, but also vitalize the community life of the typically ageing housing estate. Tamás László, architect, parliamentarian, former mayor of Újpalota, has a holistic notion of the intensification of large-scale postwar areas: “Today we need to look at the extensive city form of Budapest, examine the transport network and suburbanization. Based on those experiences we are facing significant deterioration in the energy balance. From this point of view, it is interesting to appreciate the regeneration of housing estates, even by intensification. Expanding the range of apartment types, resettling of young people would be more profitable in the housing estates than sending families to the agglomeration where there is no infrastructure, no public institutions, where transport problems break the families’ daily life.”
Of the three cases, in Kelenföld the problem of small apartment sizes is felt the least. Population decline is connected with trending social demographics. Inhabitants aged 20–24 and 25–39 are over-represented; those are mostly single university students or young couples using the area as a stepping-stone.18 Despite the population decline, the area remains within the economically sustainable density range (approximately 100–150 people per hectare). A much more significant question is how the economically favourable density could become perceptible in open space usage. For this purpose, there are many investments in the development of public squares, community gardens, playgrounds, and large scaled recreational zones in each area. Integration of new functions in Újpalota contributed significantly to a better perception of density conditions. The Boldog Salkaházi Sára church with its multifunctional spaces and the KIKÖTŐ youth centre with a semi-private garden appointed new destinations in the unused open space that can establish a “critical mass” of passers-by with the promise of public safety in housing estates.
Altering spatial orientation
Mapping spatial organization principles is a considerable step forward in the regeneration of the housing estates. Spatial connections need to be strengthened and, in other cases, rethought or redesigned. We need to take a closer look at the main axes and neighbourhoods delineated by these axes, even inside the smaller environmental units.
Local initiatives in Újpalota are based on the concept of spatial divisions. The area can be divided into quarters by the axes of Nyírpalota, Páskomliget, and Zsókavár streets. In the renewal concept, the four subdivisions received new identities. According to Tamás László, their new character was built around the community, religion, commerce, and social care, through the location of the abovementioned new functions. The vision is still under implementation, and Újpalota is also seeking for other new ideas. Urban form of Újpalota is the most notable example for the impact of Team X in Hungary. The main axes with a brutalist water tower-house in the centre would also merit their own renewal strategy. The main axes are problematic, whereas their reshaping would require high financial outputs, modification of land use system, and concentration of social attractions, as can be concluded from the international practices.
Kelenföld strives for improvement of the main road arteries leading to the new intermodal hub that resulted in the renewal of the main streets of the housing estates. In 2008, the Futureal Group, responsible for the operational planning of the centre of this part of the city, proposed the construction of 4 to 6 tower blocks, including a 150-storey building alongside the Kelenföld railway station and the Őrmező housing estate.19 Eventually, the vertical mass was rejected and replaced by more compact forms. The construction of the new centre also changes the orientation of the housing estate. Previously, the Tétényi road leading to the city centre was the dominant roadway of the area. Today Etele road becomes increasingly prominent as a primary avenue with line 1 tram, refurbished public spaces, and new developments. The new cross section of Etele road represents all architectural and landscape design values that have been wished for on the main streets of Újpalota housing estate for last fifty years.20 However, the two housing estates cannot be treated in the same way. The renewal of the axes of Újpalota can only be imagined in a specific project for this particular housing estate. The location has no potential for that kind of real estate development, which currently generates resources and spatial orientations in Kelenföld.
Meanwhile, in the József Attila housing estate the scale of the streets is smaller. They were designed in line with the 1950s planning approach, with only negligible car traffic in mind. Inhabitants urge the local authorities to minimize the traffic in order to preserve green areas, quoting garden-city designs and children-friendly surroundings. The noise pollution that results from the traffic at Pöttyös and Dési Huber streets is so critical that it exceeds the noise limit allowed by law. Thus it significantly affects the quality of life of the inhabitants. The municipality is currently planning to narrow the cross-section of Pöttyös Street, giving back the streets to pedestrians and cyclists, and creating a new linear common space within the housing estate.
Territorial inertia
The most complicated issues in the renewal of large housing estates concern regulatory plans and ownership relations. In Hungary, there is no coherent legal framework for solving all of these current issues but developers of the three housing estates have addressed the problem. In Hungary, the cohesive land of housing estates remains state-owned, but the buildings themselves have been privatized – this means that in the state-owned area, condominiums with tens to hundreds of owners are “floating” like islands on their building sized plots. They are referred to as “floating plots” (Hungarian úszótelek – land under the building plus one metre on each side for the scaffolding).
In recent years, an attempt has been made to utilize the open space in the Újpalota housing estate by expanding their building sizes using the “floating plots”. In the last 25 years, some residents have put up fences in the public open space around the typically four-storey, residential buildings, creating privately or semi-privately used gardens. They did not ask permission from the municipality or from other residents to install the fences but in the end, they inspired the maintainers of the district.21 The municipality initiated similar activities, however, institutionalized “self-gardening” was less successful, as evidenced by the quality of maintenance.
In the József Attila housing estate, one of the main goals of the renovation is the transformation of the residential buildings that also requires serious reorganization of the land ownership structure. There are many parties to this operation, and the executive planners’ task is also unclear, János Gyergyák explains: “It was very difficult to deal with the fact that there is a condominium but the client is not the condominium. On the other hand, we found it very positive that the municipality is thinking about how to revitalize private condominiums.” How can we, architects accredited by local municipalities, design extensions for a block of flats with private owned apartments if the owners do not have the financial capacity for its implementation, nor is it certain that each inhabitant is interested in the conversion (i.e. expectations can vary from storey to storey)? Tamás László considers legislation almost incapable of dealing with such complex problems: “My basic proposition is that there is no easy solution to a complex problem. Some programs require complex solutions.”But who will make the effort to elaborate the legal solution, if the legislators in Hungary recently restricted the restructuring of postwar areas even more – for example by constraining transfer of ownership right to the state-owned or municipal land? On the one hand, this is a safeguard against distorted real estate developments, but on the other, it also creates territorial inertia in the renewal of block of flats.
Architectural potential
In the housing estates, the biggest potential rests in the state- and municipality-owned public and commercial buildings. Their renewal helps improve the quality of inhabitants’ life and refresh building stock with contemporary designs. Experiences are diverse. In most of the post-war housing estates, these buildings went through basic renovation. In Újpalota, renewals of the “Spirál House” service complex and the Health Care Centre are the most prominent building developments in the range of housing estates in Hungary. In these two cases, high architectural quality was also relevant for long-term sustainability. Above the main reason they stand out is due to the fact that they truly serve the needs of the local inhabitants through the renewed functions, unlike those in Kelenföld. The renewal and replacement of buildings in the housing estate is a kind of side effect that is sometimes positive, and in other case problematic – like the above-mentioned Etele Plaza.
Conclusion
There is much potential in contemporary large housing estates that still haven’t reached the limits of their useful existence. But their urban development requires serious attention to avoid destructive urban formation processes and to rethink some planning issues from the last 25 years’ practice. The aim of this paper was to highlight some of the ongoing initiatives in relation to three large housing estates in Budapest that can provide some insight into the Hungarian best practices of urban renewal, where besides mere renovation of buildings, urban relations came to the fore: in terms of location-position, density, spatial organization, space usage and function replacement of public buildings. Observing the planned and already implemented interventions in the three housing estates, we can conclude that, with varying success, these initiatives contribute to a better embedding of the modernist urban forms to the metropolitan fabric of Budapest.
