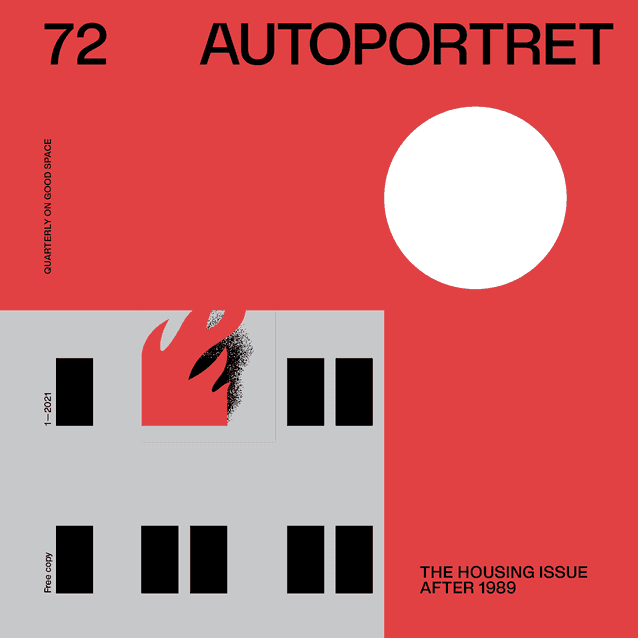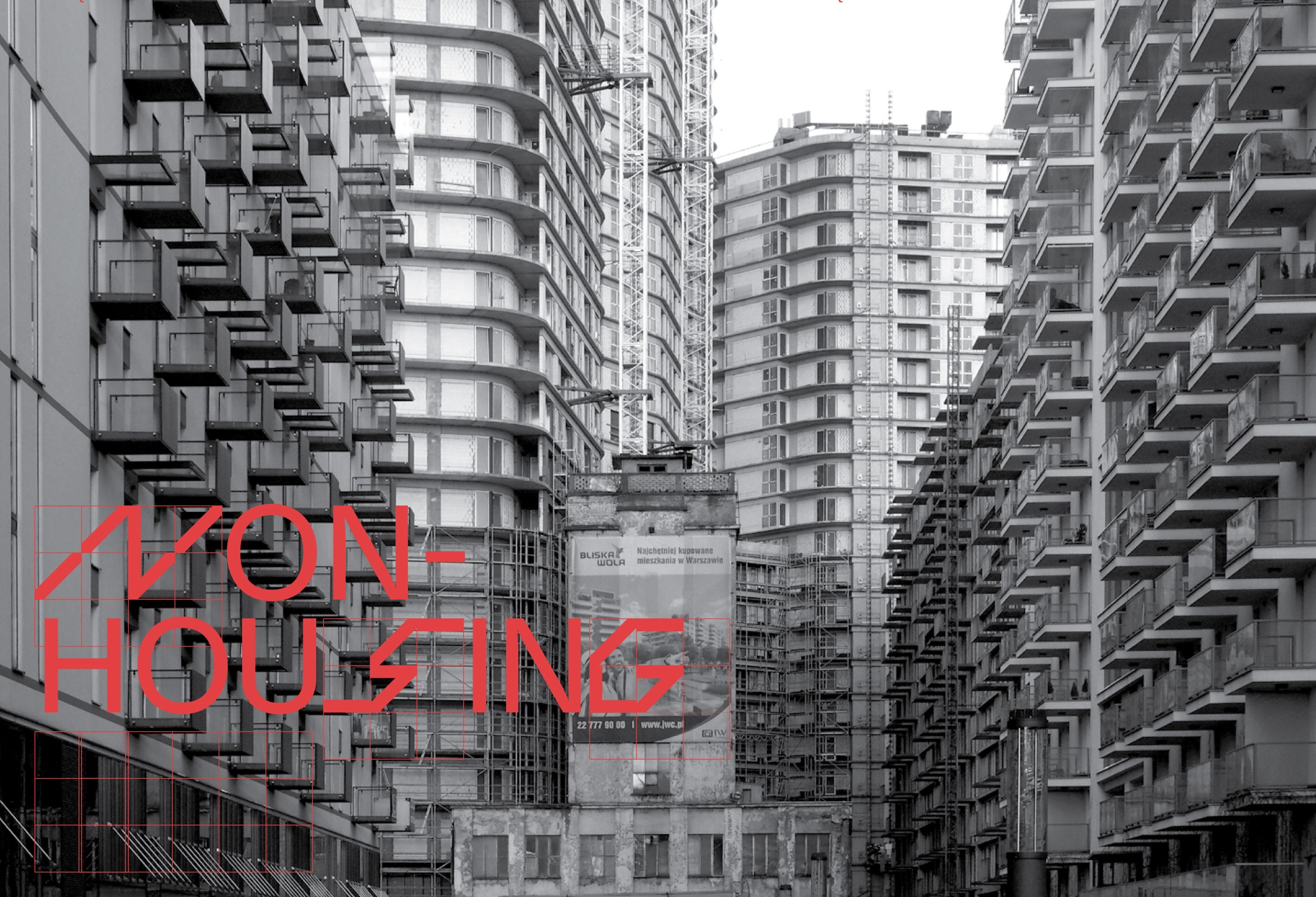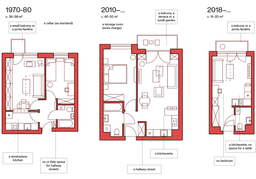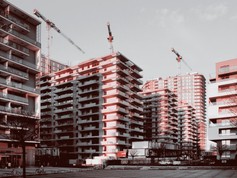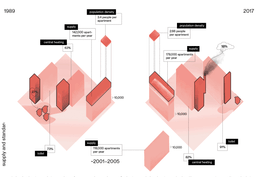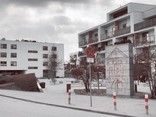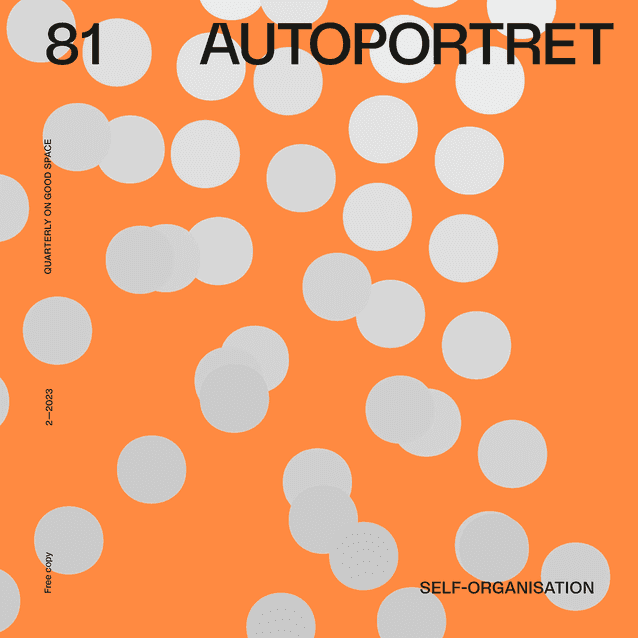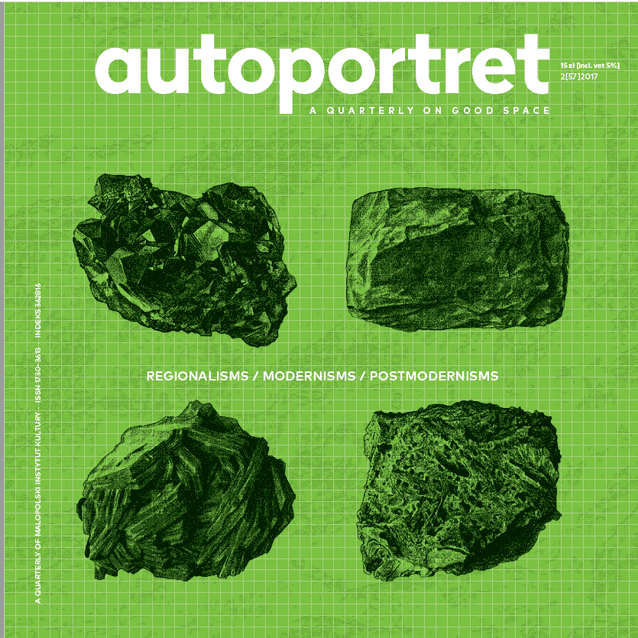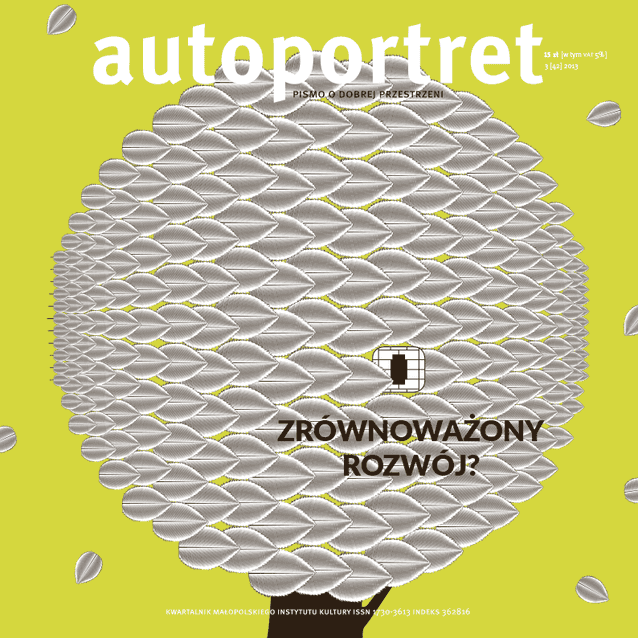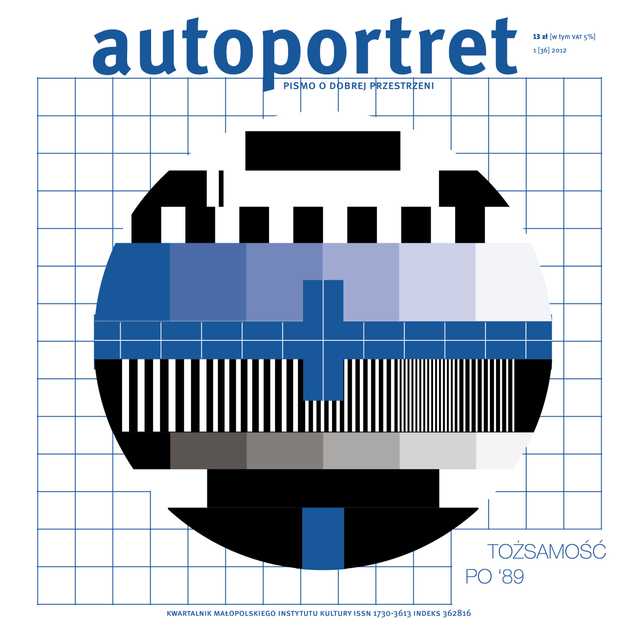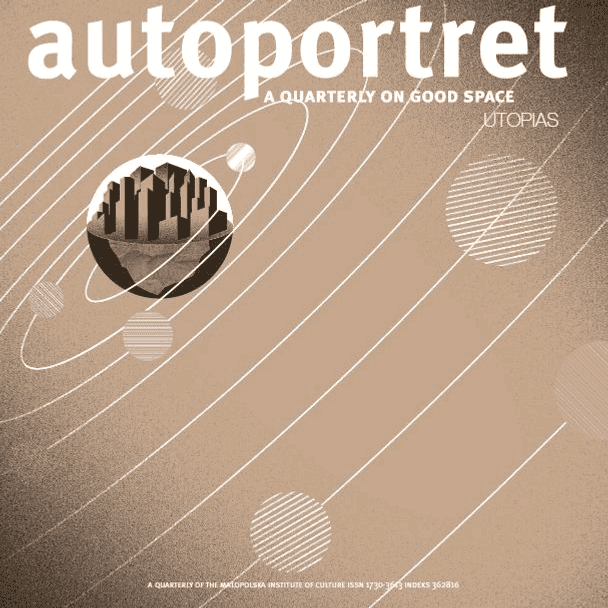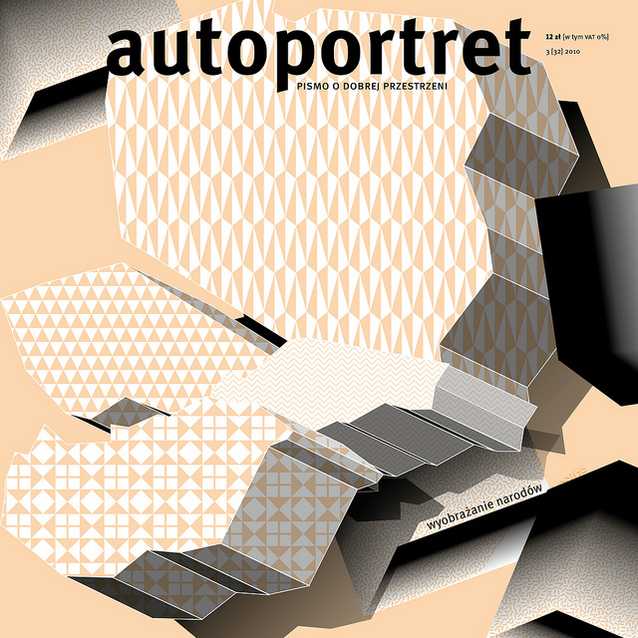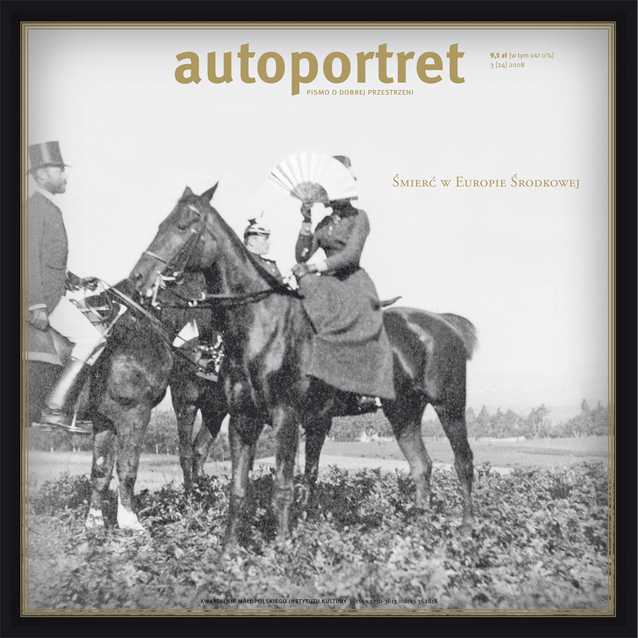When housing loses its status as a right, and becomes a commodity, this entails a number of changes, going beyond legal and financial considerations. On the architectural scale, the investment function leaves its mark on the size of flats, their layout, natural light exposure, and quality standard of equipment. On the urban scale, the way of shaping the housing estates is changing, as well as the scenarios of their use and purpose. When buildings constructed as apartment blocks cease to meet housing standards, and investment properties do not even offer registration of residence, the real and tangible dimension of real estate investment becomes apparent. Hundreds of substandard properties create junk space that will be difficult to adapt to other purposes. These types of investments bring a higher rate of return than the most popular deposits or bonds, but they also adversely change the landscape and the functioning of cities, generating a gigantic carbon footprint and future maintenance costs.
The market of apartments for sale
The housing market has not experienced a slowdown in the difficult pandemic period.[1] Units intended for sale are becoming more expensive despite the existing restrictions and temporary limitations on granting mortgage loans. According to Eurostat data, housing prices in Poland are still the fastest growing of the entire European Union – in the period from the end of 2019 to the third quarter of 2020, their prices increased by almost 8 per cent. On the one hand, this is due to low interest rates and the outflow of cash from bank deposits. Mortgage loans are currently the cheapest in the history of the Third Republic of Poland – on average they dropped from 4.39 per cent down to 2.95 per cent, which translates into hundreds of zloty worth savings on each instalment. Unlike the growth of housing prices experienced throughout the EU, the reduction of loan costs is a phenomenon that is specific to Poland.
On the other hand, it would not be profitable or feasible to maintain growing sales if not for the long-term trends in the Polish housing market. The postulates of the right to housing and universal access to the institutional rental market invariably remain unfulfilled. Negative phenomena are exacerbated by the proliferation of non-residential investment properties, replacing smaller flats and studios in the portfolio of real estate development investments.
The market of rental housing
The situation on the rental housing market is quite different. The outflow of temporary workers, students, and tourists meant that the vacancy rate in large cities reached 12 per cent.[2] Only in Warsaw, this translates into ten thousand units. At the same time, Eurostat data show that almost every third tenant in Poland lives in an overcrowded apartment – this result is three times worse than the EU average.[3] Unfortunately, the instability of private rental, and the spectre of a comeback to high pre-pandemic prices mean that the recent reductions are unlikely to bring about any improvement in the quality of living spaces. Many of the units offered for rent fulfil the overcrowding criteria adopted by Eurostat.[4]
A non-overcrowded flat is one in which a couple of household members, or a single person over the age of eighteen, have at least one room (bedroom) at their disposal. A room for children of the same gender should not accommodate more than two people, and if they are of different gender, then each child should have their own room. Such conditions are not met by the micro-studios and micro-apartments, which are mass-produced at present. Also in larger, two-room apartments, it is often impossible to provide a separate room for the child, the caregivers’ bedroom, and a common living space. Do such units even fall in with the definition of an apartment?
Housing estate as a product
In the 2016 exhibition Jesteśmy wreszcie we własnym domu. Dom polski w transformacji [Home at last: the Polish house during the transition], presented as the key point of the WARSAW UNDER CONSTRUCTION festival program, I prepared the project titled “Produkt osiedle” [Product: housing estate].[5] Through mock-ups, drawings, and descriptions, it was meant to introduce the recipients to the process of designing standard modern housing estates, and to explain the regulations behind spatial solutions and ways of circumventing them by investors and architects.
Then, marketing issues and legal norms came to the fore: the language of advertising, aestheticizing measures, and the selection of popular materials, while bending the rules of natural light exposure or density (floor area ratio). For the most part, they concerned residential buildings and their immediate surroundings. Real estate developers restricted the area of their interest (and their investment) as much as possible, which was dictated by cost minimization. Thus, the real estate fairs were overwhelmed by visualizations of apartment buildings drowning in greenery, which in reality were part of a housing estate without social infrastructure, or sometimes merely a stand-alone block of flats, which had a solely residential function.
More of the same thing
Flats are mainly shaped by ratios and regulations determining the minimum natural light exposure, distances, or biologically active surfaces. They were and still are tailored to the creditworthiness of the average buyer, and that is constantly growing.[6] However, greater creditworthiness does not translate into the possibility of buying a flat with higher parameters – housing prices are still growing faster than Poles’ earnings.[7] At the beginning of 2020, the mortgage credit availability index collapsed for a short while, but it quickly returned to normal. Banks also began to lower the required minimum own contribution.
That is why most of the apartments offered on the market are pretty much the same. They are about fifty square meters. They usually consist of a hall, a living room with a kitchenette in the darkest place, a bathroom, and a bedroom. Only the floor plan, which had been implemented in large-panel blocks of flats since the 1970s, has been slightly modified. Mere details separate the apartment from the People’s Republic of Poland era from its successor, product of real estate developers. Over time, the depth of the apartment’s communication route increased; therefore the area with direct exposure to natural light has decreased. The shape of the apartment has evolved from a square towards an increasingly elongated rectangle with a shorter outer wall – the only one where the windows can be placed. Balconies and loggias have been added to the regular standard. Corner windows are also growing in popularity, despite the fact that they are bending the rules of daylight analysis. The technical conditions precisely define the minimum time of daylight exposure in the apartment; therefore, architects calculate it down to the minute. Usually, they do not take into account the thickness of window frames, as a result, the muntin bar in the corner shades the room instead of illuminating it. However, this does not affect the calculations, which in turn allows architects and developers to increase the floor area ratio (i.e. the density of buildings). The wall separating the kitchen from the living room is gone – today the cooking is done in kitchen-annexes. In overcrowded apartments in the People’s Republic of Poland, the larger room often doubled as a bedroom; today it is sold primarily as a living room.
It is the common spaces and the immediate surroundings of apartment blocks that have changed the most. Today, staircases are often individually designed – with embellishments and door portals, sometimes also a reception desk. These simple measures are meant to raise the standard (or at least the visual standard) of the investment project. As the size of flats decreases, their number per floor increases. Single elevators have to serve more residents, and the length of the corridors is limited only by fire regulations. Increasingly, common spaces inside the building are deprived of daylight, as they are encased in flats on all sides. In pre-1989 blocks of flats, it was usual for staircases to have extensive glazing, and for gable walls to have windows, which illuminated longer corridors. As a norm, each apartment also had its own cellar or storage room assigned. Now the latter come as an additional, paid option and often give way to the more pressing need of having a dedicated parking spot.
Life and death of gated communities
One and a half decades after Poland joined the European Union, typically, small estates or individual blocks of flats were being constructed. Real estate developers were just getting started. They carried out smaller ventures and accumulated capital to soon enter the market of much larger housing complexes. For years, a housing estate would be associated with a neatly trimmed lawn, unsoiled with animal excrement (these needs are dealt with outside the estate), effectively separated from the immediate surroundings by fences, barriers, and a gatehouse.
Polish Residential Camps,[8] as some call them, have become the object of criticism – initially from urban activists, then industry circles, the press, and finally, from local authorities. Due to the new legislative possibilities offered by the so-called landscape act, cities began to prohibit fencing of housing estates within their territories – such attempts were made by Kraków and Warsaw, among others. As a result of widespread criticism, developers themselves began to change the form and location of fences, although fully open housing estates still remain exceptions to the rule. Fences are placed in-between buildings to separate the semi-private space of the estate from streets and public spaces. Increasingly, commercial premises are replacing the apartments with fairly unattractive gardens on the ground floors of apartment blocks, located along the streets. One reason why this is possible is the fact that more and more urban areas receive local spatial development plans, which often impose functional differentiation.
Residential district as a product
The move away from gated estates and an increase in buyers’ expectations resulted in a change, introducing a new type of investment projects. Real estate developers began to build housing estates with mixed functions, often advertised as small (“intimate”) residential districts or “little towns”, where the housing function is complemented by local services, private educational institutions, and network health clinics. There is still little room left for common spaces. Although you cannot see the fences, or their number has significantly decreased, in such estates you will hardly ever come across a public park, a kindergarten or a nursery run by local government.
A spectacular example of a large housing estate erected by just one developer is Wilno Estate in Warsaw. The investment project by Dom Development on the outskirts of Targówek has its own train station and a central square. Several thousand people are going to live in the estate designed by HRA Architekci. Although the urban plan, the quarters, and the road layout were adapted to the local spatial development plan that is currently in force, the city planners gave the company almost a free hand in shaping the development. No roads or public spaces were designated, and only basic indicators of height, floor area ratio, and biologically active surface have been assigned. Marketing descriptions and press statements by both the investor and the architects focus on common spaces and the individualization of similar blocks of flats through murals. There are no mentions whatsoever of schools or kindergartens. The entire Elsner estate, within which Wilno Estate is being built, does not have a single primary school. The increase in the number of children between 2010 and 2017 here was 1,592 per cent. This is the highest rate in the capital, among other things, undoubtedly caused by the construction of Wilno Estate. Translated into numbers, this means the arrival of three hundred and fifty children up to the age of four. The data only includes the persons with registered residence, so it can be assumed that the figures are significantly underestimated. In 2018, 1,622 people were registered residents at the estate, whereas according to the developer’s company, Wilno Estate already counts five thousand residents.
Suburban estates are associated with mediocre architectural standards and long commute time, and yet they remain in the investment portfolios of all major developers, despite the fact that in recent years the latter have entered the premium investment market – targeted at more affluent clients and investors in city centres. These projects are often advertised as being part of the revitalization of post-industrial neighbourhoods. The narrative used to promote housing investments is changing: “green oases”, “lavender hills”, “birch groves” and “new residences of Queen Marysieńka” are out, “breweries”, “factories” and “manufactories”, referring to the history of the place, are in. Because they present a higher standard of common spaces, and create semi-public squares and plazas open to outsiders, as well as better quality architecture, they win favour with urban activists, authorities, and trade journals. At the same time, the controversy related to the obvious gentrification effect of this type of enterprises, which was still being discussed as recently as a decade ago, now all but disappeared from the press and public debate.
Trojan horse
It is hard to shake the impression that investors make excellent use of the narratives built by city activists against their creators. Otherwise, the delight and praise of the Warsaw activist community and the representatives of municipal authorities (who derive from these movements) for the Towarowa 22 project would be hard to explain.[9] The design, commissioned by Echo Investment, was created in the BIG architectural studio. The previous version presented by the investor met with fierce criticism, mainly due to the huge shopping centre it proposed, passageways covered with glass roofs instead of streets, and high density of built environment. In fact, BIG studio replicated all these premises, but dressed them in showy architecture and covered them with hundreds of trees in a rooftop park, and the presentation was delivered by a renowned architect. These tricks have radically changed the perception of the proposed investment. City representatives praise the developer for introducing additional green areas and new functions compared to the previous project – in addition to the shopping centre, provisions were made for hotels and a relatively small residential building. The question is whether the investors, who are not bound by the provisions of the Local Development Plan (that has been in the works since 2004), will actually see these intentions through. Even if they do, the green-roofed behemoth will remain but a huge commercial mall. As much as half of the area of the complex – 110 thousand square meters – has been earmarked for retail. Put this alongside 30 thousand square meters of offices and 15 thousand square meters of living space, and we get the proof of the developer’s real intent. The size of retail space will match that of the largest shopping centre in Warsaw, the Arkadia.[10]
Non-housing product
Sometimes it is difficult to assign the investment area to its function. More and more often, we see units built that do not meet the standards of accommodation, because their function or purpose is not that of regular residential space. The popularity of the so-called “aparthotels”, which cannot be assigned either to the housing category or to the service (hotel) category, results from the leeway for bending local plans to the investor’s needs. Local governments are bound by ministerial interpretations, which do not offer simple definitions or guidelines.[11] They put local governments under obligation to come up with analyses and interpretations, which, unfortunately, are easy to question or undermine. The function of a building that is not controlled under planning regulations results not from the declared or actually planned purpose, but from the current business considerations. It is down to officials, which category this type of building should be assigned to: hotels or apartments; they must deduce this from development plans, floor plans, and their possible modification capacities. All these constitute circumstantial evidence, failing to provide a solid basis for making decisions against the investor’s interests.
The legal situation of the units, which are located in residential buildings, but fail to meet the housing standards, is somewhat simpler. Increasingly often, developers are offering “investment properties” – suites of rooms that look like apartments, available for commercial sale; these are subject to VAT, but are exempt from the tax on civil law transactions (PCC). You can live in such a unit, but you cannot officially register as resident. The property has the status of a business premises, and of course it can be rented out as a flat, but it cannot be bought using a mortgage credit. We are now suffering the consequences of the changes introduced to the law in 2018. At that time, the minimum size of the apartment was set at twenty-five square meters. Although this does not seem much, developers offer units of several square meters as studios. The same changes in technical specifications introduced the possibility of placing the kitchen in the annex of a one-room apartment (previously the kitchen had to be separate).
Polish Hong Kong
Investment properties are therefore nothing more than the physical dimension of a financial instrument, an investment in real estate where the quality of space is irrelevant. They can be offered for short-term rental, converted into offices, but they can also remain empty, and serve merely as a tool of speculation. In 2020, there was much talk about the Bliska Wola housing estate, developed by J.W. Construction according to the design by Studio B.A.U. The press hailed it as “Polish Hong Kong”. It is terrifying with its height (ninety-three meters!) combined with the extreme density of built environment and small distances between the buildings. Inside, 380 commercial units and one thousand apartments have been planned, including 18-square-meter “investment mini-apartments” at fifteen thousand zlotys per square meter. Such shaping of the estate’s space was possible, among other things, due to the fact that non-residential investment properties were designed in the most shaded areas.
In response to media interest, Józef Wojciechowski, chairman of the supervisory board of J.W. Construction Holding SA, published a letter in which he presented his perspective on the project that is gaining rather bad reputation.[12] From the developer’s statement, we learn that the investment responds to market demand, and meets the expectations of young people. According to Wojciechowski, many young people choose to live in smaller, often rented apartments due to the need for mobility and comfort, and the proximity to work. “The developer cannot be indifferent to these needs; he adapts to the market situation, and builds both very small and very large apartments.” Another reason why investors target small apartments is that for years now, the latter have been the safest form of investing financial surpluses. According to the investor, the housing estate fits in with the current lifestyle trends, “for example, minimalism that is popular among young people […]. People from generation Y often spend most of their time outside the home. They want to meet friends, play sports, and devote themselves to their passions.”
A flawed system or the lack of will?
According to representatives of state authorities, the solution to the problem and the only way to safeguard public interest and the quality of living spaces lies in the local spatial development plans (master plans). “We need to fight such investment projects. The solution is primarily local plans” – this is how Deputy Minister Anna Kornecka, responsible for construction, spatial planning and housing, commented on Bliska Wola in the media.[13] There might have been something to it if it were not for the fact that the investment project is being implemented in compliance with the currently valid master plan. Therefore, as in the case of the aforementioned Wilno Estate, we are again faced with the issue of the questionable quality of master plans that are being developed in Poland – plans, which make it possible to produce such pathological spaces.
Under the pressure of landowners, and in fear of attempts to challenge the provisions of master plans in court, local authorities often act against the public interest. It is common for land status to be changed from agricultural to residential, for the buildings to be supersized, for the introduced provisions to be far too general. By now, the residential areas planned in this faulty manner possibly already accommodate some two hundred million people.[14] Worse, these estimates do not seem to take into account the investment creativity of real estate developers who hide even more micro-apartments under the cloak of commercial premises.
In order to heal the bad situation, action must be taken from at least two directions simultaneously. Above all, master plans should protect the interests of the city and the local community as well as reducing environmental costs. That cannot be achieved without land consolidation; and so land for public services and greenery must be bought from or exchanged with private owners. Obviously, such activities are expensive and time-consuming. Where to get funds for their financing? The answer lies in the cadastral tax – whose introduction has been postulated for years. Such measurable financial tool of spatial policy would allow the municipality to profit as well, whenever it adopts a development plan favourable to the investor, because the value of the land would increase. The income from the cadastral tax, at least in part, could cover the costs related to utility infrastructure and the provision and maintenance of public services.
The reform should begin with the spatial planning system in Poland. Planning approvals require greater control and participation of the community representation in their creation, and the introduced provisions must be given greater legal force. Starting with the studies of land use conditions and directions, all planning acts should be binding for investors. Today, the study has no legal force; local master plans must comply with it, but the investments projects based on planning permits do not have to. As a result, many of the areas in Polish cities where the greatest investment pressure is felt remain unplanned – suffice it to mention Kraków’s Krowodrza and Grzegórzki, or almost the entire area of Warsaw’s Śródmieście with Muranów, the East Wall, or Powiśle.
At the same time, we need master plans that are detailed enough to really shape the quality of the space in Polish cities: they should define the street grid, development areas, differentiation of functions, and their spatial distribution. Some of these postulates can be introduced today, using the existing legal solutions.
