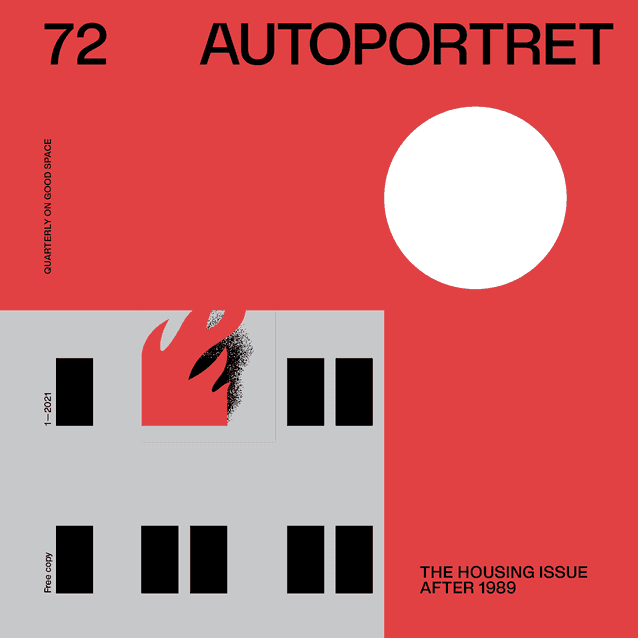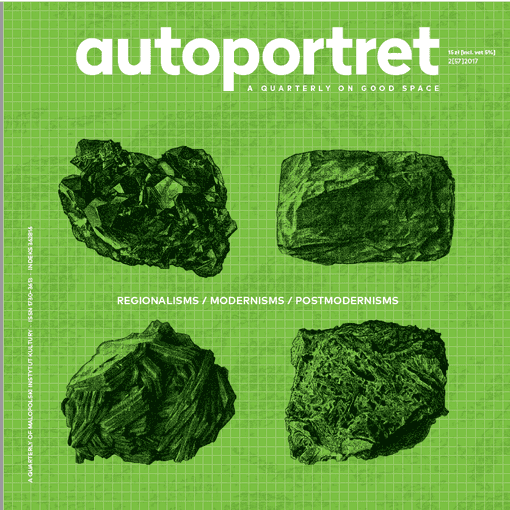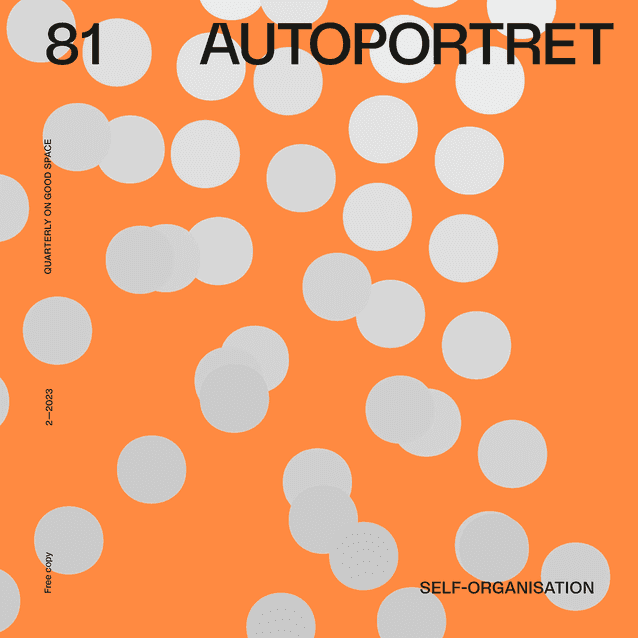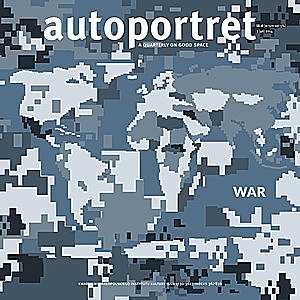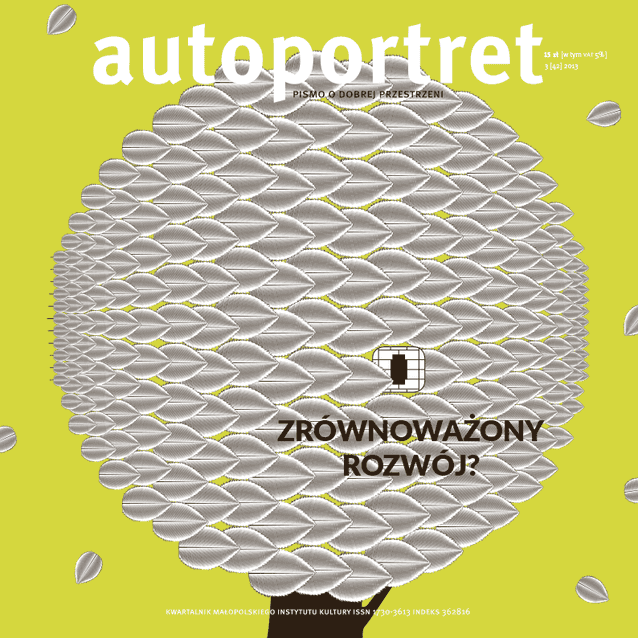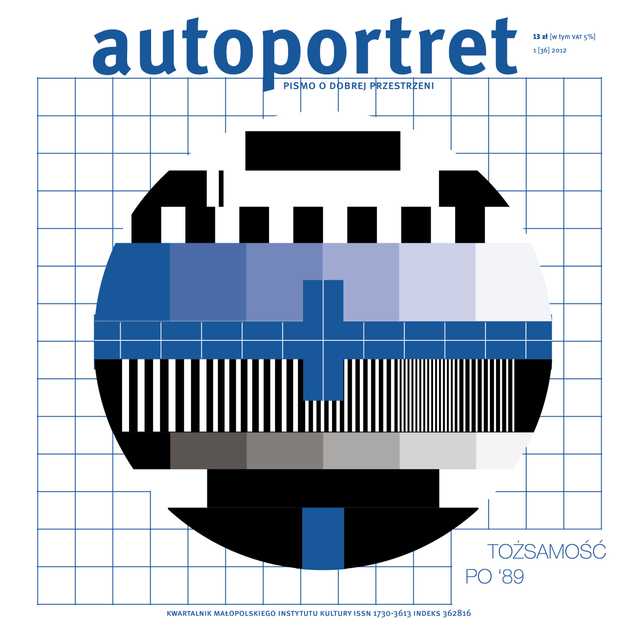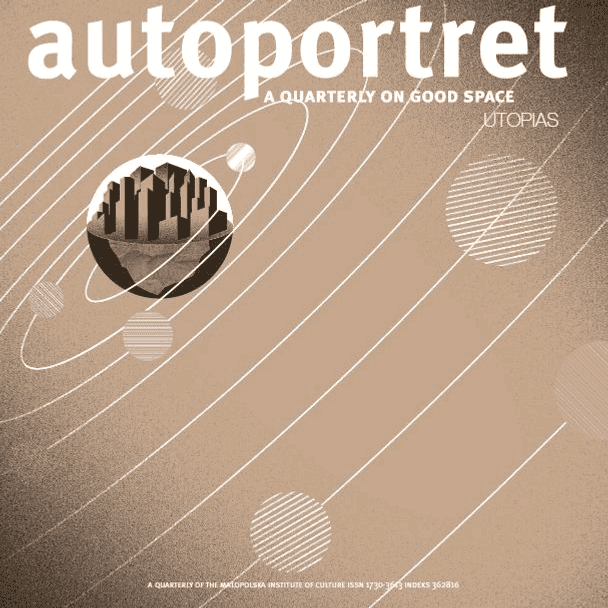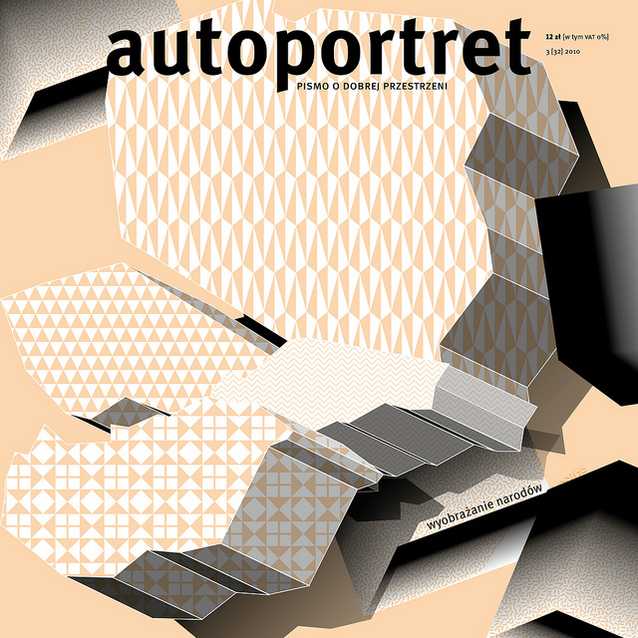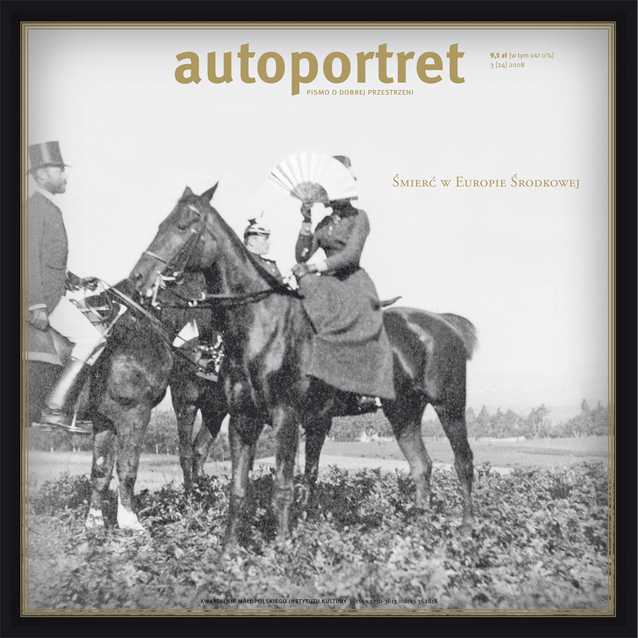For us architects beginning our professional careers at the turn of the 1980s and 1990s, the well-established distinctness and separateness of the architectural circles of Warsaw and Kraków, which for generations had differed markedly in essential methodological and ideological issues, was something absolutely self-evident. The various shades of reaction to the barbarism of the uninterestingly expiring state-run construction machine highlighted these “regional” differences. Two faces of a traditionalist retreat from a technocratic, extremely nihilistic reality have been the subject of polemics, which usually applied an unwritten set of beliefs held by the professional milieu – concepts and perceptions ungrounded in any theoretical reflection, even though many of the architects in both centres, around that time, revealed themselves to be talented publicists. Their essays, often referencing books imported from abroad – books which were hard to find back then – had an educational value, and were indicative of the erudition of their authors, as well as more or less camouflaged attitudes that challenged the political reality. From the perspective of today, it seems, however, that the relationship between these texts and the practice of architectural design was marked by a great deal of schematism. Postmodernism, which in Poland was discovered with a delay (especially as regards its theoretical and philosophical foundations), met with a similar attitude. It seems that more essential and emotional were the debates taking place on the occasion of various competitions, and critical texts that began to emerge on the fringe of the circle of professionally active architects.
The presence of this “inter-district” differentiation seems marginal in today’s emerging studies of the era, among which we should note two volumes devoted to postmodernism, edited by Lidia Klein,1 as well as an effort to describe and organize various tendencies in Polish architecture of the First and Second Republic of Poland, undertaken by Krzysztof Ingarden.2 The latter uses an earlier classification proposed by Lech Niemojewski – the creator of the concept of the Warsaw School and the Kraków School – while he applies this division primarily to the inter-war period. I personally believe that a reflection on the differences between the pre-war specifics, as well as the regional divisions (albeit the latter are ineligible for the classification in terms of “schools”), towards the end of the Second Republic, and their relationships with historically-shaped attitudes, might become an interesting field of inquiry for researchers, especially as it relates to intertwining individual creative biographies, to the not-quite-obvious or conscious intergenerational influences, and to personal messages. Perhaps it would not be worthwhile to return to these differences if it were not for the fact that many of them have been preserved, and they continue, in various forms, to be present in contemporary Polish architecture, despite the undoubtedly unifying influence of the commercial market.
POLEMICS
The difference between the Varsovian and Cracovian manifestations of instrumental attitudes towards tradition, as well as the degree of entanglement in the atmosphere of the times of transition, are well illustrated by the discussion published in 1984 in Architektura magazine3 on the occasion of the urban design competition for a new district of Kraków, called Lubostroń. Jeremi Królikowski’s interlocutors were two competing architects: Jerzy Szczepanik-Dzikowski and Romuald Loegler, who represented fundamentally different views on planning, on processes of city formation, on artistic creation, and on the interpretation of past traces. Szczepanik-Dzikowski emphasized, above all, the importance of social processes governing the development of the city, the need to create a sense of responsibility for local communities – seen as the depositaries of tradition, free in their choices. The architect was supposed to be primarily their servant, his role was to assist and serve. The purpose of planning was to define a spatial strategy without defining detailed architectural guidelines for built development. Urban tissue, like a biological organism, was to evolve over time, it was subject to change and replacement, as well as to scale changes. His Cracovian adversary minimized the importance of urban communities, bringing them down to the role of the client, reserving them, however, a right to criticize and evaluate. In this context, he quoted regulatory plans of historic cities, which for centuries had set the rules for construction. The architect was seen as the creator of a certain order, one that established not only the main axes and compositional directions, but also the definite, regular geometry of the city quarters, of the buildings’ heights, and even of their tectonics. Szczepanik-Dzikowski argued that the cross of intersecting arteries, laid out in the land, like in the Roman city that Loegler referred to, had grown for centuries receiving the additions of creations unforeseen by and unpredictable for the city’s founders. Therefore, in his design, he has tried to preserve the existing characteristic features of the land cover: watercourses, country roads through the fields, and tree systems. Based on the arrangement of these elements, what was created, rather than a network structure that was intended to fill up with built elements over time, was a plan – drawn softly, in a landscape-like manner, its characteristic nodes emphasized by the romantic architecture, referencing small-town models. It did not resemble works by Cracovian architects, working with “hard” postmodern geometry, and formal order defined by the angular composition of corners and cornices, as well as rigorous composition of square-shaped quarters (Witold Obtułowicz), whose systems crossed at different angles or collided with large town squares, for example reminiscent in the shape of a Roman circus (as in the works of Loegler).
With clearly defined, and completely dissimilar views on what the essence of the architecture of the city should be, we might expect that at the next point in the discussion – one that would concern the legacy of socialist realism – Loegler would be the apologist of the regular, axial, strictly determined assumptions thereof. Conversely, he saw in this trend, above all, the expression of totalitarian arbitrariness comparable to the earlier, modernist arbitrariness, in reaction to which it was born. His interlocutor, on the other hand, attributed socialist realism with the positive role of restoring the principles of shaping the historical city, the continuity of its urban tissue.
The specifics of socialist realism were analyzed several years earlier, in one of the widely commented upon texts by Czesław Krassowski, who referred above all to nineteenth-century narratives:
Architectural theoreticians of the nineteenth century contemplated the shapes of the buildings, while theoreticians of the architecture of socialist realism postulated that the buildings should be shaped as organic constituent parts of squares, arteries, and cities. […] The task of moulding the “building envelope”, separating the interior spaces from the exterior space of squares and streets, was to aggregate the content of these spaces […]. The architecture of socialist realism emerged as a comeback against constructivism and functionalism, but despite appearances, along with these, it constituted another part of the architecture of the polemic with “artisticity”, and thus was opposed to the architecture of the nineteenth century.4
Similar contrasts also emerged in the quoted discussion, where the “artist’s” role fell to Loegler, while the Varsovian “architectural envelope-ness”, although wary of the excessive rigour of socialist realist geometry, constituted a kind of picturesque stage set, a scenography that was not deeply rooted in the structure of the built environment as such. This was also reflected on the architectural scale, where usually the order of the historical costume was followed by a complete lack of rigour in the layout of the interiors. Such a methodological peculiarity, or perhaps defect, was consolidated in the decades to come, gaining the packaging of ever-new aesthetic conventions.
The most ardent part of the dispute was about the rules of the game, about the politics of plan-making – the “city games” – and in clear subtexts, about politics and economics in general. Here, the two debaters have apparently broken away from the realities of the transition era of their time. Contrary to their claims, our cities neither realized the ideas of their conscious visionaries (whom we did not have) nor did they become a playground of the empowered local communities (which were slow to emerge). Having said that, ideological differences outlined in the discussion continue to exist and are successfully reflected in current architectural practice, although the expressiveness of the positions indeed has been steadily diminishing since the 1980s. The disputes between the architects now concern everything but creation. For example, no one today publicly criticizes an extremely formalist villa, cramming itself into a tiny parcel of land and consisting of bizarrely intersecting cubes and a cylinder, as being off the mark, just as no one accuses his adversary of ineffective and unreflective use of a historical pattern. Which is a pity.
With time, the debaters have grown more certain in their views on a number of issues. During the 2012 Municipal Planning and Design Congress5 organized in Rzeszów, they returned to the issue of city formation processes. Szczepanik-Dzikowski, referring above all to the public space – that is the space which is indeterminate, and thus a no man’s land; to the situation where a mass man without qualities lost his personal, empowered participation in functioning within the city, warned against the improper formulation of finite urban prescriptions. Loegler, on the other hand, emphasized the role of ideas as an important moment in the creation of the city, as well as the importance of architectural detail in the formation of urban space.
VARSOVIAN ROMANTIC PRAGMATISM
Loegler was the only architect, in the interviews conducted in 2013 by Lidia Klein1 , who did not wholly distance himself from his relationship with the aesthetics of postmodernism in the 1980s. It was funny that all the remaining interlocutors did notice the phenomenon, but only in relation to others, rather then themselves. Warsaw architects at large during the period of transition often flatly denied such associations, claiming that they relied on local traditions without the mediation of the postmodern language of forms. This was, I think, largely due to pragmatic realism. Attempts to erect a simple wall or symmetrical roofs were generally unsuccessful, while a simple modernist detail, even one modelled on the low-budget buildings of the social projects from the inter-war period, was completely out of reach in terms of implementation. It is this failure, perhaps, that a decade later translated into a neophyte neo-modernist enthusiasm, into a fascination with new technologies.
The tradition as referred to in the 1980s was largely invented, while the simplified, trivialized, even primitive way of applying it (for instance, columns made out of sewer pipes), was somewhat modernizing and scenographic at the same time. The echoes of a manor house style combined with cottage mannerisms, characteristic of Warsaw architecture at the beginning of the 20th century, were obvious enough but they lacked a deeper cultural reference and, like before the war, they transmuted into a kind of non-avant-garde, disciplined modernism (completely different from the expressive, geometric modernity of Kraków, and from its predecessors). The rural-small-town inter-war pattern by itself could neither, incidentally, be considered an expression of the authentic continuity of cultivating regional traditions, among other things, linked to the long forgotten activity of local builders’ workshops. Instead, it was rather a modern projection, a political-patriotic affirmation of a certain image of the local peculiarity, placing the creator in an external relationship to the subject of his inspiration, the proclamation of the advent of the global imaginary museum. Examples of buildings rooted in authentic cultural environments, developing and modifying their achievements in response to real contemporary challenges, are today (just as they were a century ago) few and far between. The “architectural envelopes” of Warsaw’s neo-vernacular style were usually applied to homes whose plans resembled more contemporary layouts of multi-family housing, and at any rate, diverged from the imagery suggested by the façade (the “mansion” in Podkowa Leśna by Marek Budzyński or our own [JEMS architectural office-designed] house in Wyszogród).
This was pointed out by Ewa P. Porębska in her well-known article on the New Warsaw Traditionalism. [6] The author lists the characteristic features of the new trend: the pursuit of cultural continuity (even where the latter had completely disappeared), the construction of a shelter from the present, the development of specific moods through symbolic references and the shaping of picturesque views, the appeal to the impression of the ancient “feel”, of the longevity of the building, of its growth over time. This attempt to describe the Warsaw architectural scene was very comprehensive and, apart from the mainstream which presented various attempts at adapting Polish romantic costumes (Marek Budzyński, Piotr Wicha, Jerzy Szczepanik-Dzikowski and Olgierd Jagiełło), it also described the artists fascinated by various mannerisms, eclecticisms, or the architecture of the Far East (Konrad Chmielewski, Czesław Bielecki and the DiM group, Tomasz Turczynowicz). Interestingly, the issue of Architektura devoted to Warsaw’s neo-vernacular architecture also included a text by Peter Cook devoted to the Archigram heritage.7 The appearance of this article stressed – unintentionally, but very convincingly – our lagging behind compared to that part of the world, which was then torn between postmodernist historicism and futuristic high-tech. When visiting small Warsaw architectural offices, Cook unsuccessfully tried to track down the clues of the progressive (pleading despairingly: “show me something of yours!”)
The Warsaw circle of practising architects (Czesław Bielecki, Jacek Zielonka, Konrad Chmielewski and others), rather than trying to theoretically describe their own works and references to their own desig practice, concentrated instead on ambitious essays polemicizing with the previous modernist visions of history, contemporary architecture and urban planning. They were manifesting their knowledge of literature, sociology or philosophy combined with a kind of somewhat ostentatious lack of interest in the sphere of international, professional architectural criticism (Budzyński).8 The SARP9 -organized reviews of Warsaw architecture were fairly pedestrian, delivered in a rather ungraceful, technical manner of presentation. This was apparent in comparison with the visual materials of the Kraków biennale of architecture, or the Mogilany workshops, where – on the square panels (of course) much more sophisticated visuals and thoughts were presented. The difference was noted, and it provoked various reactions. Sławomir Parfianowicz, in Zeszyty Architektury Polskiej, complained about the quality of architectural criticism, the degradation of its language. According to the author, one of the reasons for this was “the emergence of cancerous substitute forms” or “deepening the criticism: posters and other graphic representations.”10 Regardless of whether these comments were correct or not, it is worth emphasizing that the Cracovian milieu – much more open to foreign intellectual and creative trends, especially through the organization of the international biennale – brought Polish architects closer to the most up-to-date worldwide tendencies and enabled Polish architecture to emerge abroad.
MAŁGORZATA HANDZELEWICZ-WACŁAWEK’S CIRCLE
Warsaw’s Faculty of Architecture focused and brought together many of the phenomena occurred in the professional practice of architects in the 1980s. New trends were represented here by several of the teachers. They remained a minority, but the degree of their impact on students was significant. There was also a feedback process. “Eternal students just-about-to-graduate” co-created the atmosphere of the new studios, still niche operations at the time.
Among the student projects, typically deprived of significant distinguishing qualities, more and more numerous proposals began to appear, in various ways referring to the continuity of architectural traditions or to local characteristics. Treated as a peculiarity, perhaps the whim of the moment (and contested by some), they may have seemed refreshing in the fairly painlessly and indifferently departing era of the “thick marker”, another variety of late modernism, this time completely devoid of ideology, which sometimes mechanically tried to adopt regional forms in various projects of boathouses or residential buildings. “Bang! Bang! Bang!, twice short, once long!” a student might hear during his project review. These types of comments were often the only reference to the idea, the composition of the architectural form, the overall structure of the design. The attention was instead directed to a functional scheme, which, dressed in a modularly conceived arrangement of axes, became the essence of the project. Narratives about the ideological layer of design, or individual architectural reflections, were uttered by only a few exceptional teachers. The students who had a chance to meet those teachers during the course of their studies could count themselves lucky, blessed by fate.
Gurus from the newly created small semi-private design practices, whose creative activities permeated the university, gained prominence among students of the “new wave”, but they were, above all, influenced by the extraordinary personality of Małgorzata Handzelewicz-Wacławek and her circle of pupils, as well as masters and collaborators. Her sometimes seemingly irrelevant comments, relating to literature or the poetics of trivial life situations, opened us up to a reflection on what was timeless in architecture, to what was existential, atmospheric, real, and therefore local. From her master, Bohdan Pniewski, she inherited an extremely individualistic and independent approach to architectural doctrines, within the range of whose influence she was operating. Among her pupils, a legendary figure was Tomasz Turczynowicz, who cooperated with the Wacławek team, among other projcects, on the church in Śródborów, one of the few works of sacred architecture of that era that could be classified as critical regionalism or a creative variant of vernacularism. Turczynowicz, with his remarkable history of escaping from a state-run design office-moloch to the unknown Himalayas, was a model for many of us. His distinctive drawing style, with the characteristic shuffling, dashing line, appears in many of his later masterpieces (in which he also sometimes engaged as a draughtsman).
Projects contesting the departmental reality were characterized by a specific, “scenic” treatment of architecture as an integral part of the newly created landscape, a series of picturesque views. Constructed out of seemingly randomly arranged solids, they sometimes made an impression of unfinished or repeatedly rebuilt structures (such as the graduation projects by Ida Kamoi-Król, Marek Olędzki, and mine as well). Composite plans were a derivative of a seemingly non-formal composition. The individual, constituent parts of the latter were intrinsically ordered, and thoughtfully combined with others, although the geometry of these systems appealed rather to the existing or imagined order of landscape than to the strictly architectural one. The material for most of the projects were the patterns adapted from the romantic trend in the native architecture, combined with the modernized detail of white walls, devoid of decorations, equipped with free rhythms of windows. Interestingly, the influence of postmodern architectural forms was limited, even though after the International Congress of Architects’ Union (UIA) held in Warsaw in 1981, or after the Kraków biennale they were well known – at least in their visual layer – while the writings presenting the achievements of Leon and Rob Krier, Michael Graves, or Aldo Rossi, imported from the West, were lying around most of the desks on which graduation projects were being developed. Even if some elements of postmodern decorum, such as square windows, cross divisions on railings, or stirlingesque triangular “arches” and crownings were adopted, they were placed in the dominant context of another stage set, another order (or lack thereof). The fascination with diagonals, arches, intermingling forms of reductive classicisms, with the life in the setting imposed by the followers of descriptive geometry, was seriously dampened by the fascination with the inter-war works by Romuald Gutt …and by the realistic pragmatism, on which the students of the Kraków School relied on to a lesser degree than those from Warsaw. Postmodernist readings were eagerly replaced with texts by phenomenologists, which provided arguments for the adopted “creative” path. All this necessarily led to a state of mild laziness, reassuring oneself in the correctness of the assumed strategies of action. These qualities of the intellectual and emotional condition have survived to this day, and many of the important books published back then, such as A Scientific Autobiography by Rossi (a significant commentary on the design practice of that time), remain little known even today.
LOCAL SCHOOLS?
Pretentious versions of the manor house or pseudoregional development, promoted by commercial publishers, can of course be easily linked to the vernacular ideas of the 1980s, as well as to American home catalogues. It would be more difficult to find examples of a critical continuation of these ideas. It is true that the Zakopane highland model can be found in stylized homes designed by architects such as Karpiel and Steindel, very “Cracovian” in their rigorous “triangular” formula and their literal ways of adapting Japanese, Portuguese or Swiss models. Warsaw’s traditionalism, on the other hand, as it has evolved, has become more ingrained in neo-modernisms, and somewhat distanced in its attitude towards fashionable intellectual trends, and in many cases, simply any intellectual trends at all.
The local specificities of the architectural circles of Kraków and Warsaw were most apparent in the days of political transition, though they were not the only ones. The Wrocław expressionisms, from the circle of Stefan Müller, are echoed in the works of contemporary architects, such as for instance Dorota and Mariusz Szlachcic. The Gdańsk postmodernist way of “reconstructing” townhouses, initiated, among others, by Szczepan Baum, has permeated the guidelines of local monuments conservators and become a kind of official, unfortunately pervasive conservation norm – seen in such appalling productions as the Amber Gold building. None of these milieus created their own “formative” texts or building-manifestos. This is because, first and foremost – despite the existence of masters and the throngs of their disciples-worshippers – it is difficult to see them in terms of “architectural schools”. They have always remained, and probably will remain, largely a phenomena of the professional-social circle type, most often revealing themselves in the epidermal layers of architecture; merely local activities without any major, global, intellectual ambitions.
Translation from Polish: Dorota Wąsik
