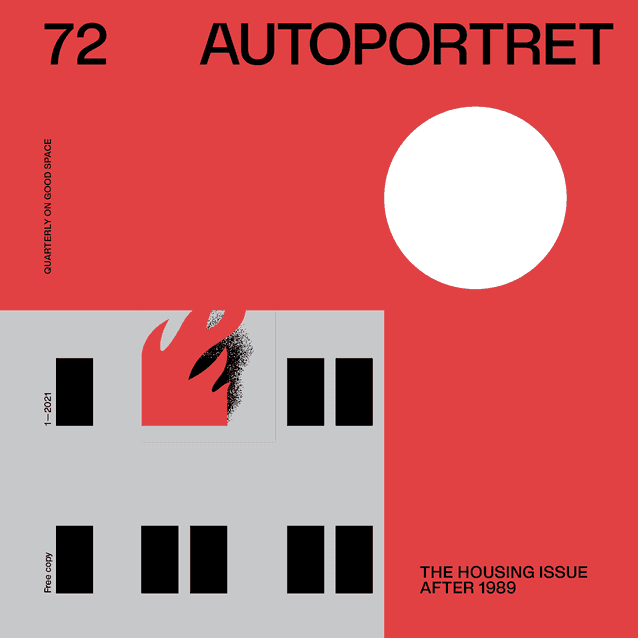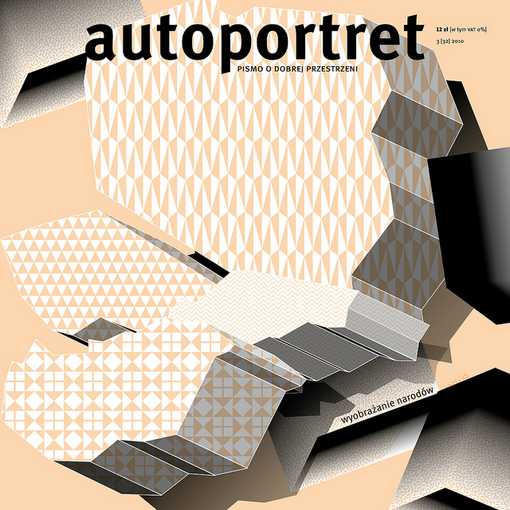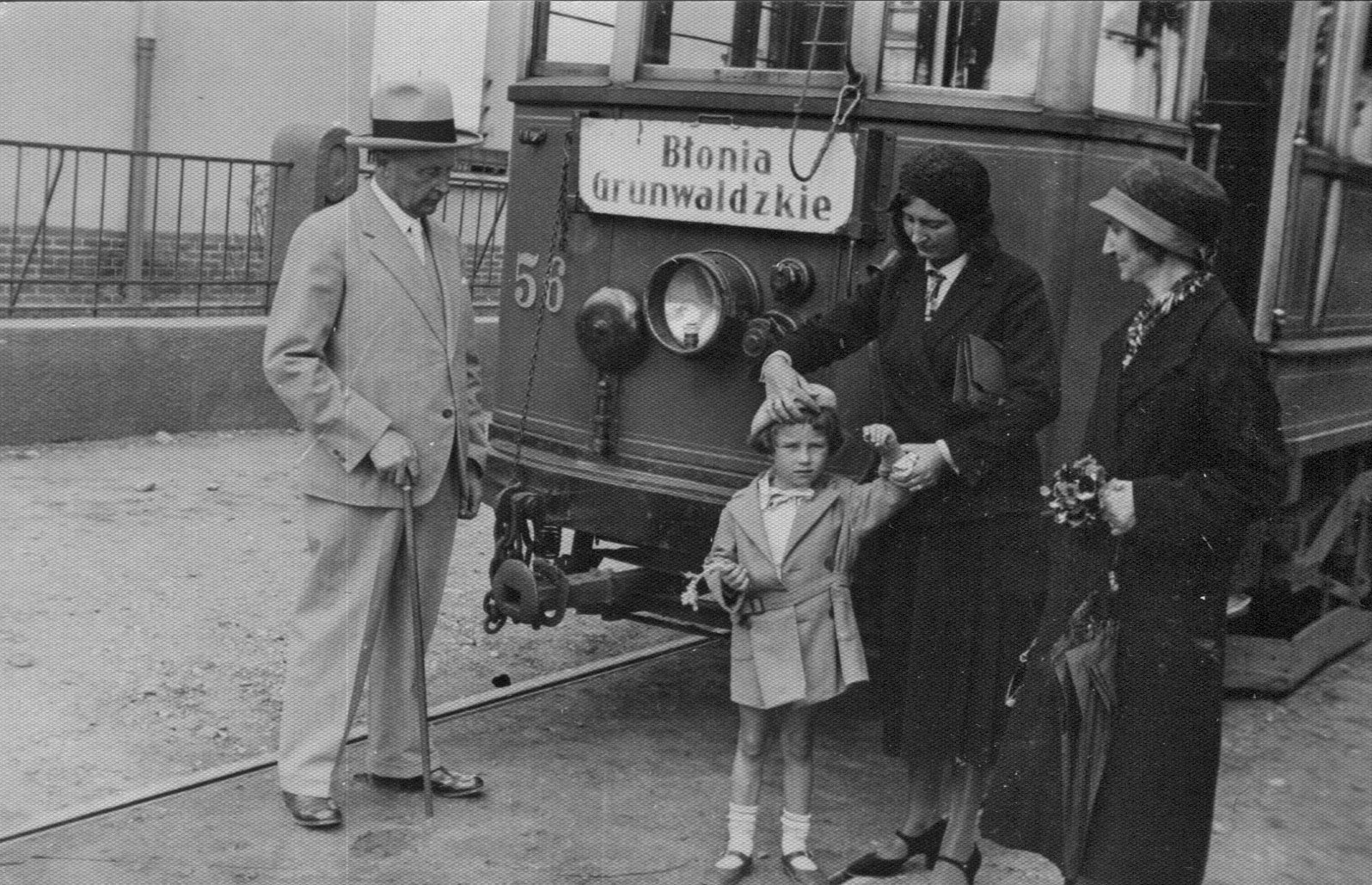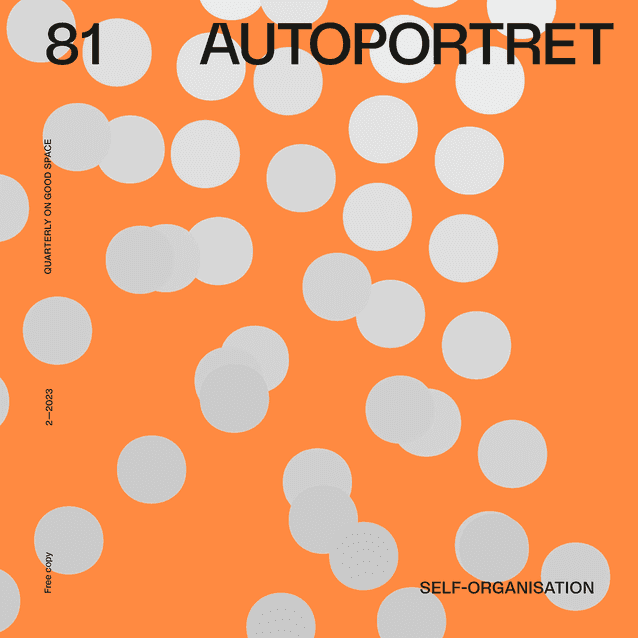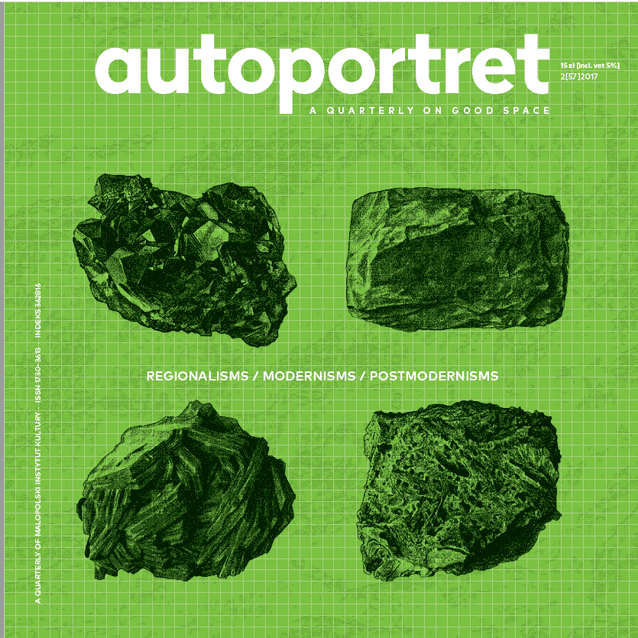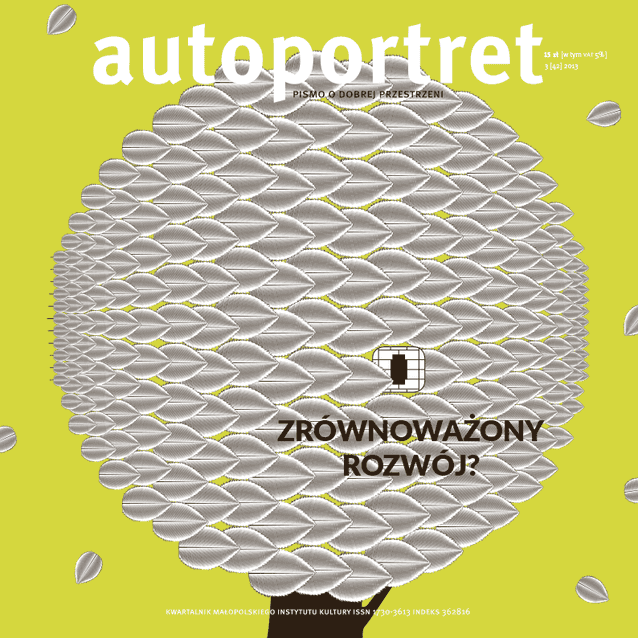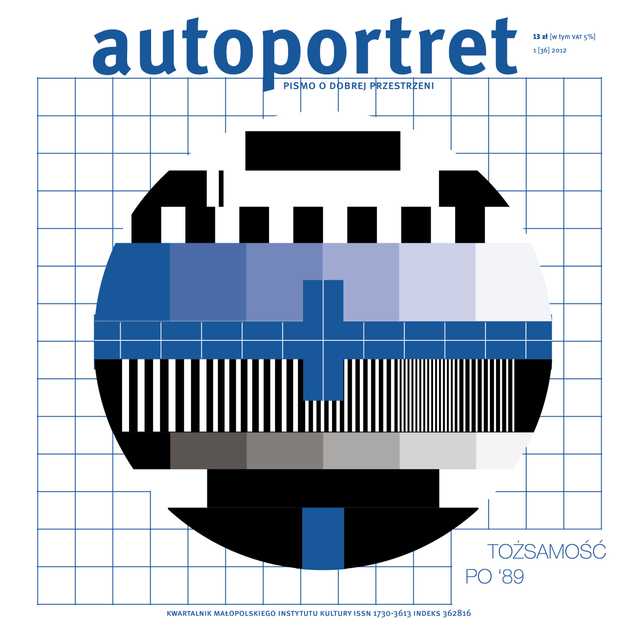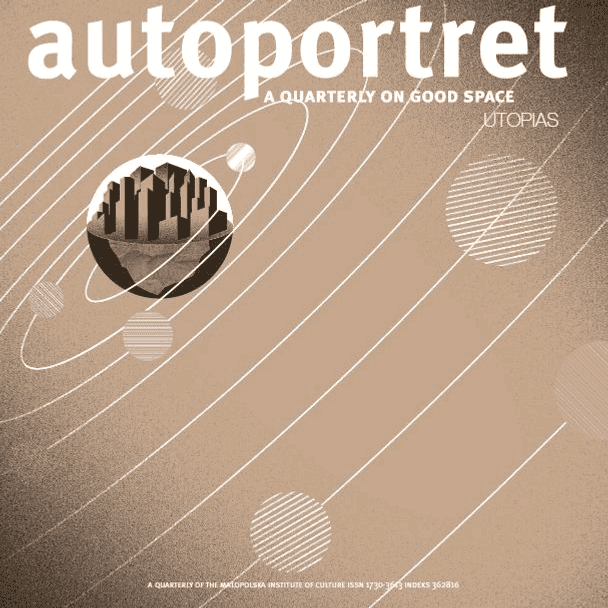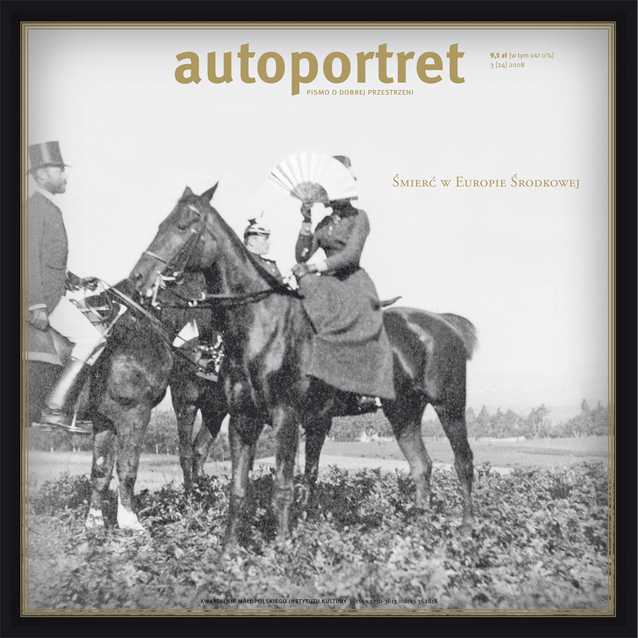Interwar villas in Poznan’s Grunwald
With Poland’s recovery of independence a new chapter began in the history of Poznan. Naturally, the incorporation of the city into the reborn, independent state in 1919 influenced the city’s ethnic structure and had numerous consequences resulting from the geopolitical transformation, including the position it held in the new state. While at the time of the partitions Poznań had had a peripheral status within Prussia, in the Second Polish Republic it transformed relatively fast into an important academic and economic centre in its western borderlands. Due to Polonisation of all spheres of life, including schooling, economy, culture, politics and health care, many Poles came from all over Poland and from abroad to settle in the city. The foundation of the Poznan University and establishment of all kinds of economic, cultural and academic institutions played no small role in the process.
In each sphere the changes were carried out to the extent the situation allowed. Despite being embedded in national ideology, policies of the authorities had to rely on the regulations left over from the Prussian times and gradually adapt them to the new needs and circumstances. The responsibility for adapting the law and transferring competences to the appropriate institutions lay with the so-called Ministry of the former Prussian District, in existence from 1919 to 1922, which also supervised the Pomorskie Province (its competences resembled those of the authorities of the autonomous Śląskie Province that was formed later). The organisation of the independent state was carried out without revolutionary changes on the basis of the existing regulations, of which a considerable part, including building law, was retained in Wielkopolska throughout the interwar period1.
Villas for the ‘new elites’
At the beginning of the 1920s different professionals came in large numbers to settle in Poznań. At first they moved into apartments in tenement houses remaining from the time of the partitions or, more rarely, into villas which had previously belonged to the Germans. With time a new class formed, which might be called a ‘new elite’. In the second half of the 1920s and in the 1930s many of its representatives decided to have their own houses built, due to advantageous financial conditions (especially accessible credits). In the majority of cases the new villas were designed following the owners’ wishes; their architectural shapes and furnishings reflected their aesthetic preferences, interests, and sometimes even communicated their professions. The main ideological message, expressed by various means – both architecture and the furnishings in different villas or street names – sprang from the idea of modernity, freely combined with categories of Polish national identity.
Testimonies of the descendants of the investors and items preserved in family archives, such as photographs, the few pieces of furniture which survived the turmoil of the war, art objects and all sorts of family mementoes of sentimental value only, are an extremely valuable source which enables us to recreate the appearance of the interwar apartment. The image of the Poznan district presented in this text is based not only on the preserved archive material but also, to a considerable extent, on memories of the inhabitants of the villas built in the immediate neighbourhood of Grunwaldzka street since the end of the 1920s: these are mainly Ostroroga street, Zakręt street (which both form the so-called ‘Ostroróg’ estate) and Skarbka street2.
Throughout the interwar period villas continued to be built in Poznan on plots surrounded by villas which had been erected earlier, for example in Sołacz or in the vicinity of Wały Leszczyńskiego (the former Ring). There were also newly delineated streets in the districts where town houses were predominant, for example in Łazarz, Jeżyce and Wilda, and also in Dębiec and on the premises of the Osiedle Warszawskie housing estate situated on the east bank of the Warta. However, unlike the other locations, the area of Grunwaldzka street had a special status from the beginning. It was due to a favourable location and the reputation for being ‘a very healthy part of the city’3. That was one of the reasons why the family of the then ten-year-old Jan Karol Motty decided to move there, ‘[…] my aunt and uncle Sławskis and Dr Szenic believed that it would be the most reasonable for my brother’s sake and mine to live in the western part of Poznan, in the vicinity of Zbąszyńska street [situated close to the Ostroroga-Zakręt layout – note by A.P.], that is in an area very close to the city limits, where arable fields start, cows graze and, most importantly, there is fresh air, and it is accessible from the city centre by tram’4. The significance that the local residents attached to the advantages of the location is further confirmed by the testimonies of their descendants, according to whom the local dry climate was often juxtaposed to the ‘excessively wet’ one in Sołacz, which is situated close to water . Another feature that added to the district’s attractiveness was the hippodrome adjacent to the gardens of the villas in one of the streets.
It was mostly the broadly understood intelligentsia and entrepreneurs who could afford a house in that location, as in many other districts in Poznan. Not all of them, however, were able to finance the construction with cash or savings. Owing to more accessible credits, it often proved more economically feasible to build one villa housing two or three apartments, with the owners’ premises on the ground floor and rented accommodation on the other floors. This arrangement, which was advantageous also for investors themselves, was used to solve the problem of housing shortage that was ever-present in the interwar period. A considerable part of those houses did not vary in scale from a single-family detached house, so the layout of the streets usually retained a uniform character in terms of the dimensions.
Searching for style
However, the realisations differed from one another in terms of the form, which depended both on the designer and the preferences of the investor, and the current building regulations. On the one hand, manor-like and neoclassical designs, sometimes adorned with art deco details, were extremely popular from the start. References to the Polish manor house, present in the search for the national style since the 19th century, were probably connected in the case of the Grunwald district with the tendency to change the ‘Prussian’ character of the city observable throughout the interwar period. On the other hand, at the beginning of the 1930s there appeared modernist solutions, promoted particularly by the author of the designs for many houses in the area, Władysław Czarnecki.
The majority of the designers of villas in Poznan used modernist elements as a stylistic costume so they featured in most of their creations5. Some villas had their equivalents in several similar versions; it usually happened when the owners wished to model their houses on the ones already existing in the district.
Those neoclassical and ‘modern’ houses were modelled after villas built in the suburbs of Berlin from the first decade of the 20th century to the end of the 1930s. Most of the architects who worked in Poznan had studied at German universities, especially at the Polytechnic in Berlin-Charlottenburg. They drew their knowledge of the current trends in architecture from professional journals, both Polish and German. In 1932 the Association of Architects organised a cinema event whose programme included a slide show of new buildings in Poznan, followed by the German film The City of Tomorrow (Die Stadt von Morgen. Ein Film vom Städtebau, directed by Maximilian von Goldbeck, Erich Kotzer, 1930). The audience consisted of representatives of the profession and several distinguished local figures, headed by the Mayor of the city, Cyryl Ratajski6.
In this context all attempts made by the press to interpret one or the other kind of aesthetics as an expression of modernity or of national character of the buildings or whole layouts would seem to be exaggerated. Such was the implication of a statement made by artist and art historian Ludwik Puget who, while referring to architecture using simplified or neoclassical forms, claimed that ‘the new buildings exude the genuine artistic spirit in which Polish architecture is currently being reborn’7.
At the same time the 1929 Polish National Exhibition played a significant role in the propagation of modern trends. Many pavilions built for that event were designed by representatives of the Warsaw avant-garde in architecture. The construction of villas along the newly delineated streets in western Poznań had taken place just before the exhibition. Since the forms that were used in the PNE were regarded as embodiments of the vision of national modernization, the Ostroroga-Zakręt layout was also described in the same way: ‘a straight line, a line without bends or curves which are so typical for the past century, makes it possible to realise the first feature, just like the giant windows, which take up three quarters of all walls, reflect at least partly the second. [We need] as much air and sunshine as possible. Thirdly, smooth, straight and bright walls which lack any false decorations seem to be symbols of the order of forms and intentions. Altogether, the whole impresses the spectator with the latest blessings of civilisation’8.
With time solutions which were close to functionalism simply became official. In the second half of the 1930s special regulations were issued for the streets delineated in the outermost outskirts of the district, the so-called Abisynia, where, besides fixed dimensions, each house was supposed to have ‘a flat rooftop […], the base course and the terraces […] made of clinker’. The aim of those official regulations was to impose a stylistic formula owing to which the district would have a relatively uniform appearance and ‘a certain order’9, which was usually rendered more difficult by the fact that the buildings were designed by different architects, commissioned individually by the investors. Sometimes the plans were made by the so-called builders and occasionally by the owners themselves. Such solutions were sanctioned by the then legal regulations.
Between the hall and the parlour
In the majority of cases preferences as to the outward appearance of the buildings did not decide about the layout of the interior and its décor. Both neoclassical buildings and the more modern ones were usually divided into the main floor with the function rooms: the study, parlour and dining room, and the private upper floor with bedrooms. The servants’ rooms were usually in the basement or in the attic. In the case of two- or three-family villas, the arrangement was adapted to the needs: generally, one of the function rooms was replaced with a bedroom or the space was divided into a greater number of rooms. Regardless of the formula, however – a single family villa or a villa with several apartments – an elegant part of the house was the spacious hall which united the space of both storeys. Its interior was dominated by the staircase, perfectly integrated into the space of the hall, in which the elaborate curve of the profiled banister was a particularly fine feature.
The houses in Skarbka, Ostroroga and Zakręt streets were usually furnished with antiques, often inherited from ancestors and brought by the residents when they moved to Poznan. Contemporary furniture was largely complementary to the décor. Regardless of whether a villa looked more or less modern outwardly, once visitors crossed the threshold they entered a world resembling the past, exuding a sense of rootedness by deliberate emphasis on ‘antiqueness’.
A painter’s villa
Among the non-standard realisations, some were particularly outstanding due to the fact that their building programme was related to the owner’s profession, extraordinary furnishings or additional functions apart from the residential ones. One of such villas, which combined undoubtedly all those features, was the house of painter Stanisław Smogulecki in Ostroroga street, constructed in 1932. Its obviously historising, neoclassical layout, with symmetrical fenestration, fine balustrades in the balconies on the ground floor and a dentil frieze under the eaves of the roof conveyed the illusory impression of a house with a longer past than the surrounding estate. Guests, who were almost exclusively those who had come to Poznan after 1919 and often lived in the neighbourhood, were entertained in the elegant parlour in the ground floor, which was furnished with antiques and decorated with works of art.
The most prominent feature of the house, however, was the artist’s studio situated on the top floor, added to the building in the attic storey. It had giant, semicircular windows facing due north and south, which allowed the proper intensity of light for a painter’s atelier.
Stanisław Smogulecki shut himself off in it to work hard even for several days on end. While the upper storey was solely the space of ‘the world of art’, the basements of the villa were designed for the lady of the household. There was a lending library that she ran on a voluntary basis which belonged to the Society of Popular Reading Rooms, an important and widely appreciated organisation in the interwar period.
Rootedness
Regardless of the solutions adopted in the district, then often considered as ‘typically Polish’ – i.e. drawing on classical motifs or ‘modern in the Polish way’, with simplified, modernist forms – almost all streets, similarly to those in the other parts of the city, were named after events or personages that were important in Polish history. The profile was determined by the name of the main street, which led out of the city, and the area itself. Thus the former Prussian Auguste-Victoria Strasse turned into Grunwald street, commemorating the grand Polish victory at Grunwald [Tannenberg].
The name of one of the newly built streets was most probably chosen under the influence of a local resident. It was the investor and resident of the first house in the street, Edward Taylor, professor of economics at the Poznan University. The street was named after Fryderyk Skarbek, a 19th century Polish economist, social worker and political activist. Following that same initial inspiration, the parallel streets were named after Skarbek’s contemporary, financier and economic organizer Franciszek Lubecki and a 15th century scholar and defender of Poles in the disputes with the knights of the Teutonic Order, Paweł Włodkowic. The names of the other streets referred to old Polish ranks (for example Rycerska, Kasztelańska, Podkomorska streets – Knights, Castellans or Chamberlains, respectively) and to localities in Wielkopolska (for example, Szamotulska, Wolsztyńska, Zbąszyńska streets – for Szamotuły, Wolsztyn and Zbąszyń, respectively).
The process of putting down roots in the district was doubtless positively influenced by both aesthetically pleasing, modern houses with traditional features and the historical street names which must have appealed to the generation raised at the time of the partitions. The attractiveness of the area mainly consisted in its being balanced between urban and rural surroundings. On the one hand, it was possible to get to the centre by tram or on foot in a short time, and on the other there was the opportunity to enjoy wide open spaces of fields and at times to see hares or deer. Up till the end of the 1920s a narrow beaten path led across a farm field to the tram stop.
Apart from Mrs Irena Smogulecka’s lending library, there were other facilities in the immediate neighbourhood of Ostroroga street. They made the newly built housing estate a largely ‘independent’ body, which rendered frequent visits to the city centre unnecessary for the residents. One of the villas housed the ‘Saint Sophia Private Coeducational Seven-form Primary School’. The lower storeys of the houses in the vicinity housed two grocer’s shops and one shoemaker’s workshop. Later, there was even a so-called colonial shop offering products from outside Europe in Abisynia, an estate situated farthermost from the centre, which was mentioned above.
Present time
The new housing estates contributed to the enlargement of the built-up area of Poznan, but, most importantly, they changed the face of the city. The overriding aim was to
ensure ‘order’, both in the urban layout and in each house in the area. Despite changes introduced over the years and subdivisions of some plots, the interwar concepts are still intelligible.
In recent years there has been a growing interest in the history and the present of villa estates in Poznan, including those situated in Grunwald, which has resulted in the establishment of societies and associations that work for their sake. These organisations are trying to prevent the changes made to the character of the districts which have become more and more frequent since the end of World War II. After 1989 architectural transformations started to be particularly dramatic. With the development of the city and the growing area of land classified as belonging to the centre, many interwar villas are adapted as office space, and the gardens that surround them are sometimes turned into car parks.
Working for the community, cherishing the history of the districts and their founders expresses the identity of their contemporary and former residents who currently live in other districts, cities or abroad. All houses – both those inhabited by a single family for generations and those that have frequently changed their owners – express the living memory.
Translated by Anna Mirosławska-Olszewska
