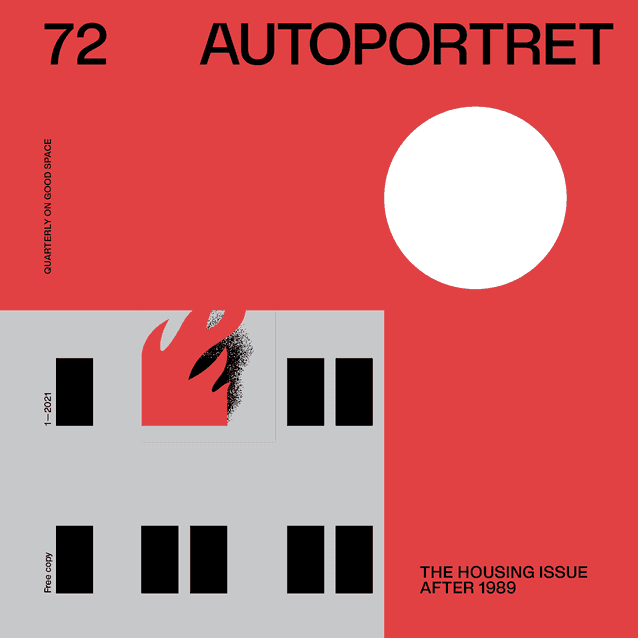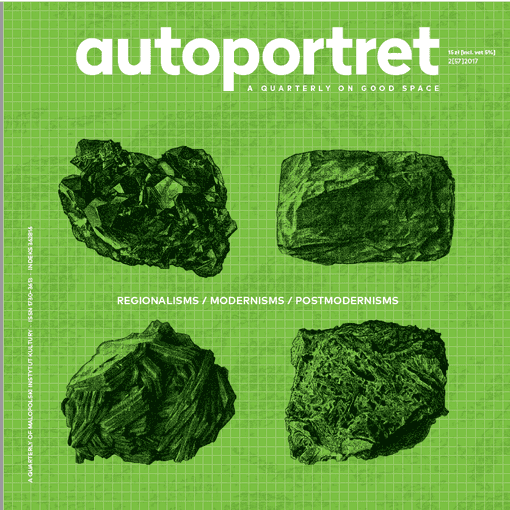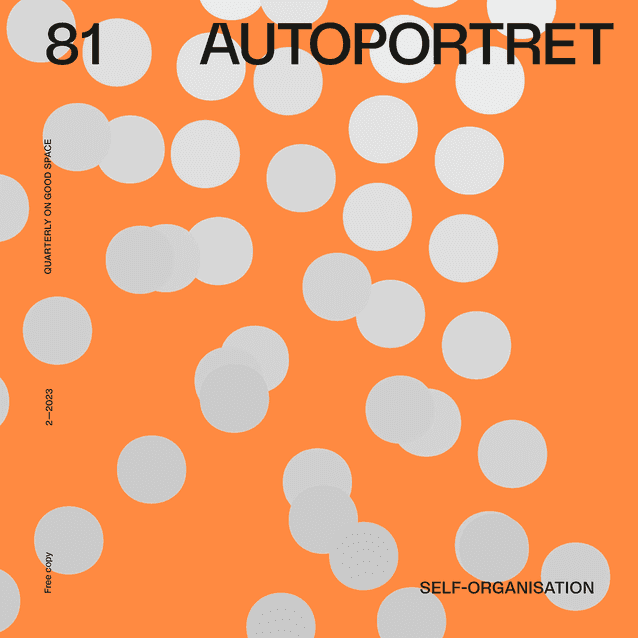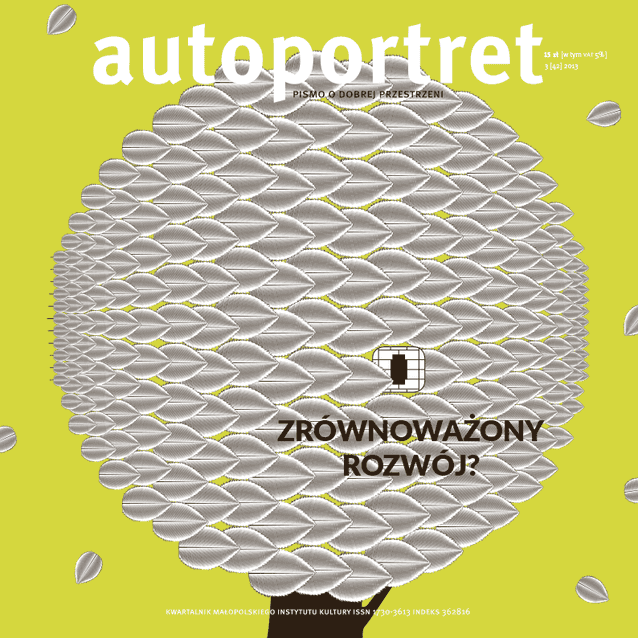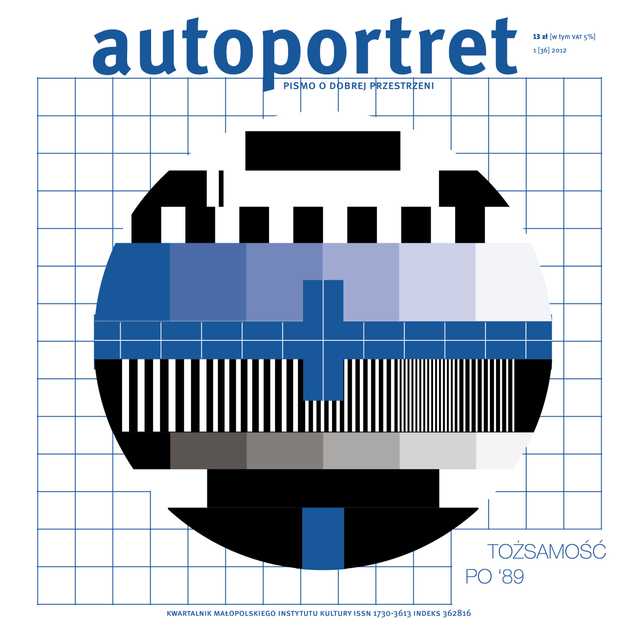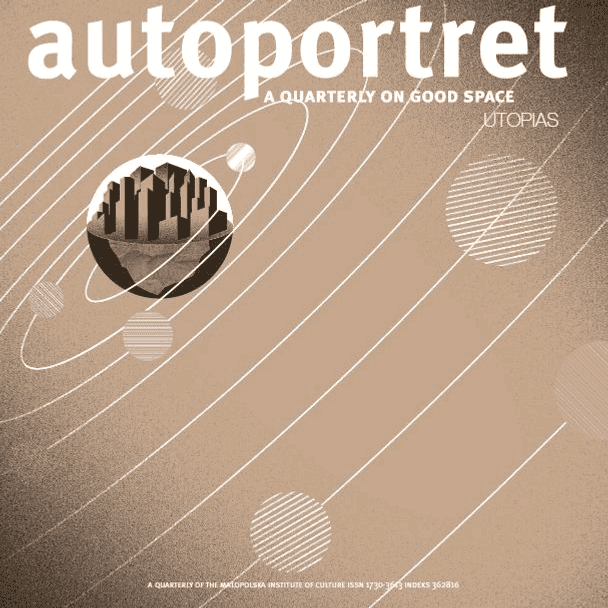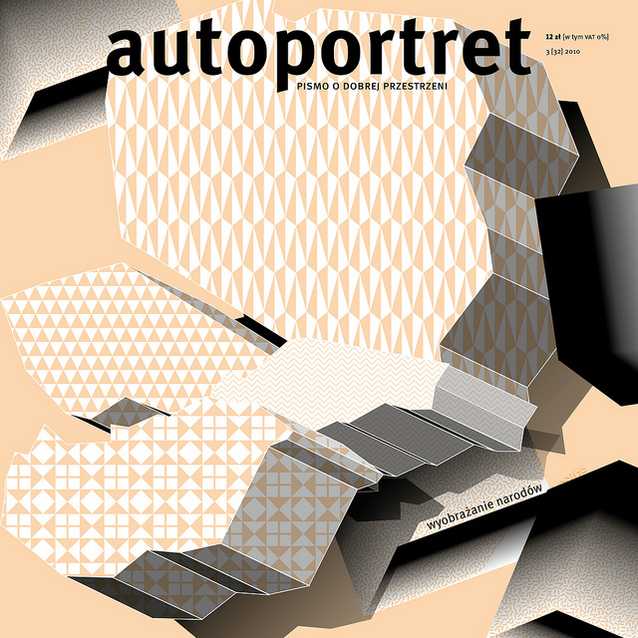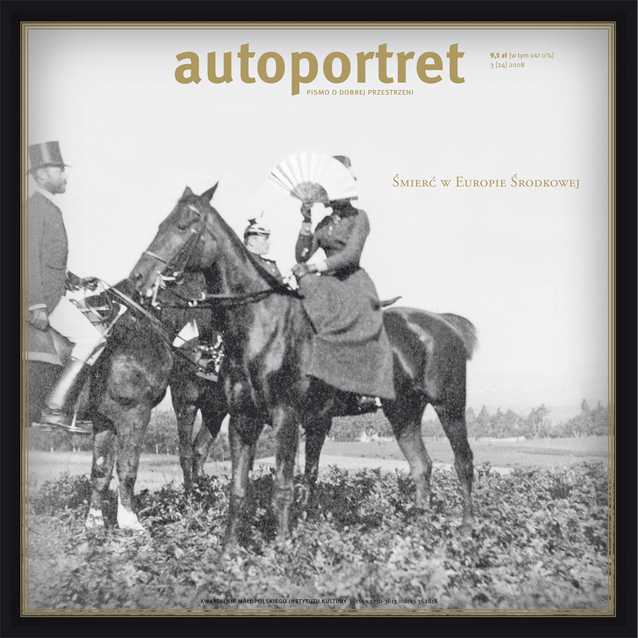The story of dwellings in southern Poland Jerzy Czajkowski, ethnographer, and long-serving director of the Museum of Folk Architecture in Sanok, began by recalling two large rivers, the Vistula and the San, and he also mentioned the smaller Dunajec. When writing about the south of Poland, we might add the Poprad and the Raba to the list, and maybe the Wisłok, too. The juxtaposition of the rivers andthe building material in a text that was written thirty-five years ago, is puzzling.1 Could this concept be repeated when describing buildings constructed in the same area today? Could the concrete and the CMUs somehow be linked to the rivers running through those same places? In the 1980 text, the rivers were necessary in order to illustrate the geography and its relationship to the material that could be obtained in the immediate surroundings: timber, back then still intuitively treated by many, as well as stone and clay, often combined with woodchips – almost completely absent in today’s circulation of construction materials; if anything, present in the form of a quote, a reference or a citation. The author discussed the subject of “folk architecture” against the background of mountain ranges, valleys, expanses of lowlands and forests. In addition to historical sources, he also used the results from field research he had conducted with his team in the 1960s, recording the existing world of cottages and other wooden structures. He dealt in ethnographic and architectural documentation at a time of peaking interest in folk architecture on the part of monument conservation and museum professionals.2 The photographs, plans, and functional descriptions presented in his work related to the landscape outlined in the introduction, and resulted from the relationship between the material that the builder employed, and the immediate surroundings. The diversity of the described landscapes is a distinct feature of the south, and the author pointed to a variety of ways of life, to ethnic differences, which today are no longer as significant as they were fifty years ago. On the other hand, the diversity of climatic conditions that he had emphasized still remains valid today – as exemplified by the strong westerly winds in the Podhale and the Sądecczyzna regions, necessitating the setting up of farm buildings in such a way that the house is protected, or the addition ofextra walls filled with hay, leaves or straw. Just as the rivers still flow in their courses, so the winds continue to blow from the westerly direction. Perhaps, simply, the weather – even when taking into account the changing climate – remains one of the few common denominators of regional conditions that we face today.
Czajkowski’s work was preceded by post-war cataloguing studies conducted by teams from the Warsaw University of Technology (Department of Polish Architecture), whose responsibilities were later taken up by the Cracow Section of Folk Art Research at the Polish Academy of Sciences – while both institutions were working in cooperation with the Department for the Protection of Landscape and the Native (i.e. ethnographic) Monuments, established in 1945 within the Ministry of Culture. Timber architecture only fully and properly focused the attention of monument conservators in 1953, that is a decade later, when it became apparent that wooden heritage was disappearing at an increasing pace. When recalling the origins of the need to recognize folk architecture, we must also mention the first cataloguing initiative that originated during the Second National Conservation Congress held in 1927, and a regulation that followed one year later, to which we owe the first monument lists that included buildings of wooden architecture.3
Before we continue, we should stop for a moment, and ponder the realities of the fieldwork conducted by Jerzy Czajkowski.4 His was still a world of wooden houses and farm buildings, still inhabited, but slowly, gradually abandoned, dismantled, and chopped up for firewood. In a way, today we are witnessing the same process again, despite the fact that even back then it had seemed about to end. “According to data from 1962, in Poland there were 8 million rural buildings, of which 50% were timber structures. On average, 25000 burnt down annually, of which 2 thousand from lightning strikes. A ban on thatch was introduced by the Resolution of the Council of Ministers No. 221 of June 13, 1961”.5 Postwar fire regulations effectively prevented the use of the now forgotten, traditional carpentry methods. The decreasing availability of the construction material also factored in, and with the nationalization of manorial forests, the rules for logging changed. At the same time, the Warsaw Peasant House, shaped like an undulating field of wheat, and without a piece of wood in it, attracted tourists, including those arriving from the countryside, and it influenced more than one local project.
An equally important, or perhaps more important, element of the transformation of local village architecture was the memory of war – wooden villages burned easily, usually leaving no traces, sometimes a smouldering ruin. We might recall that the famous marching song of Gwardia Ludowa (the People’s Guard), or, in fact, Piosenka partyzantów (Song of the Partisans), written by Wanda Zieleńczyk, the cousin of poet Krzysztof Kamil Baczyński, started with the line “We from burnt villages”. A photograph of a burned village, captioned “War annihilates culture”, opened a 1951 exhibition at the Ethnographic Museum, which had just received a home in the former town hall of Kazimierz district. Only after having seen that photograph would one pass on to the exhibit of the interior of a Cracovian cottage, reconstructed with reference to the model image.6
The Post-war era was also marked by laborious attempts to overcome the housing crisis, at a time when many people still lived in ruins. As David Crowley notes, recalling Jan Minorski’s Architektura samorzutna (Spontaneous architecture) from the 1963 edition of Architektura monthly, and referring to Bernard Rudolfsky’s “architecture without architects”7 , this was also a time of treating the resources of the new landscape in a creative and useful way. Minorski wrote about the suburbs, areas poor in timber but which provided many other types of construction debris, and he emphasized the fact that it was post-war poverty that had forced this way of thinking which involved locally available material. As a result, the housing situation of those who opted for improvisation was significantly improved. How classic this trend has turned out to be is demonstrated by contemporary single family housing, often filled with makeshift yet extremely durable solutions, showcasing a synthesis of past decades. The scale and the thrust of the implemented “temporary solutions” caused them to blend into the master plans of the built homes, turning this illegal spontaneity into a distinctive feature of the Polish landscape.
Another trace of these kinds of local influences on the landscape is found in the houses improvised out of a range of materials, and the abundance of the solutions applied, even in single family housing. This tradition is embedded in the rigour of the coping system – in the sense of coping with the difficult material reality, and therefore, thrift, self-sufficiency, and self-determination – as Tomasz Rakowski put it8 – telling the story of the auto-creative function it performs. At the same time, perhaps creating new forms out of what is handy, useful, and mergeable is a solution borrowed from another field. When researchers write about the tainted identity at the times of migration within Communist Poland, of city careers made by peasants; when they recall the many images of uprooting found throughout Polish literature, they describe a world in which a new identity is moulded out of elements that were at hand9 – improvising, and yet remaining in connection with the landscape. If today we were to study the development of the cottage in southern Poland, what could we add to Jerzy Czajkowski’s observations? One thing is certain: houses in the countryside are no longer built of timber. When entered in a web search engine, the phrase “wooden house for demolition” produces a specific catalogue of situations, in which there is no longer any functionality other than the vision of an empty plot, cleared for some future purpose. Czajkowski wrote that in the 19th century, brick houses were considered worse than timber ones; they were perceived as poor. Today, villagers would discourage inexperienced newcomers, potential settlers – who may have had a vision of a cottage in the country – from building a wooden house amongst the latest catalogue homes built of hollow cement blocks, and they would most certainly never dream of such an outlandish idea themselves. Timber is costly; cheaper materials and the marketing strategies of concrete manufacturers have replaced the gesture of belonging to the local world, expressed in the local material. Today, old houses that have been demolished are less likely to be chopped up for firewood, because the material thus obtained is valued by west European builders as a rarity. Today, “masonry” means specialization in making gravestones. Perceived as radically ecological and environment-friendly, clay houses are an extreme example of the distance that comes from what is nearest – the local variety of earth, which can become a building material. Log houses, in a universal model version, tempt very few. Experts in fitting moss insulation in the space between the beams get only rare commissions from open-air museums, whereas obtaining the proper species of moss for the purpose is in fact illegal, and for the record, those craftsmen use wheatgrass rather than moss. People find the references to the material, to the local landscape, puzzling to say the least. They are tolerated only as an attitude specific to the expert custodians of open-air museums, merely historically linked to the locally inhabited world of homes and landscapes. And with that in mind, it is impossible not to think that the unchanging direction of the strong wind, and the presence of the constantly flowing river, are the only truly clear, organic and visible links to the place. Is this a point where something can be woven in; perhaps a suggested theme, whence an improvisation might begin?
Translation from Polish: Dorota Wąsik
