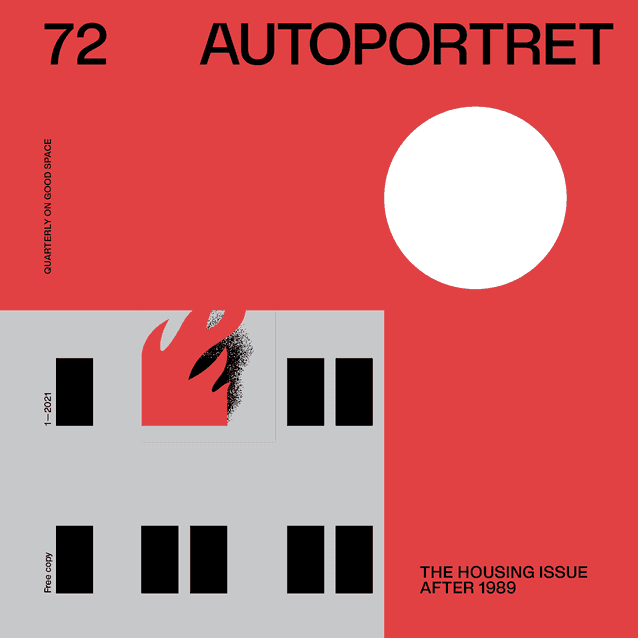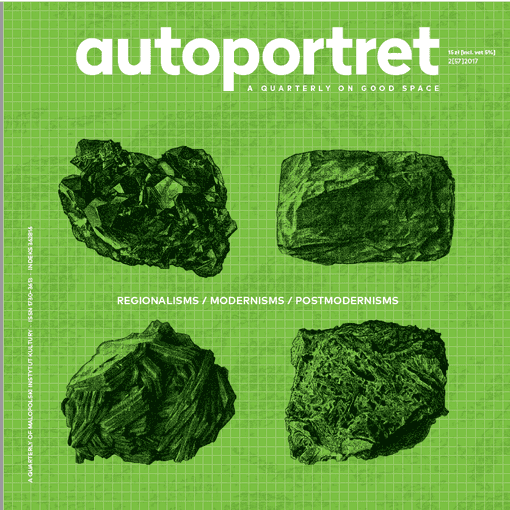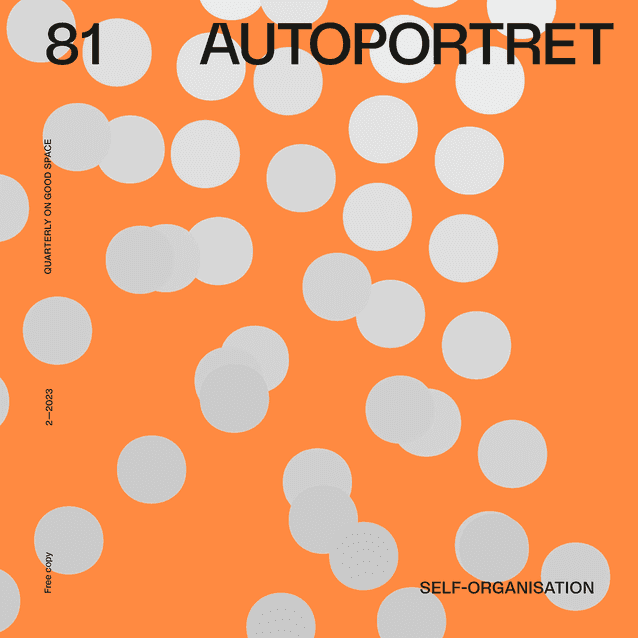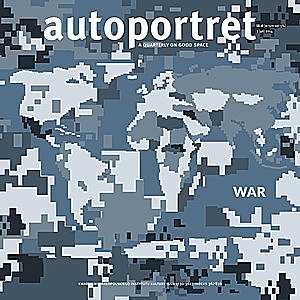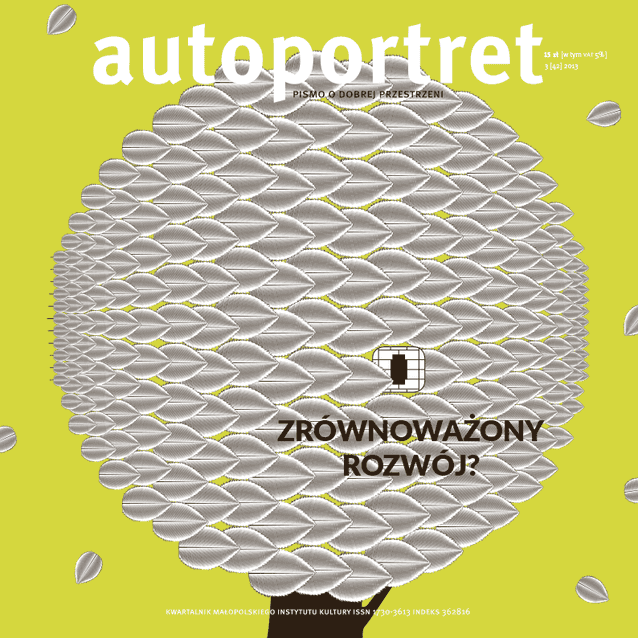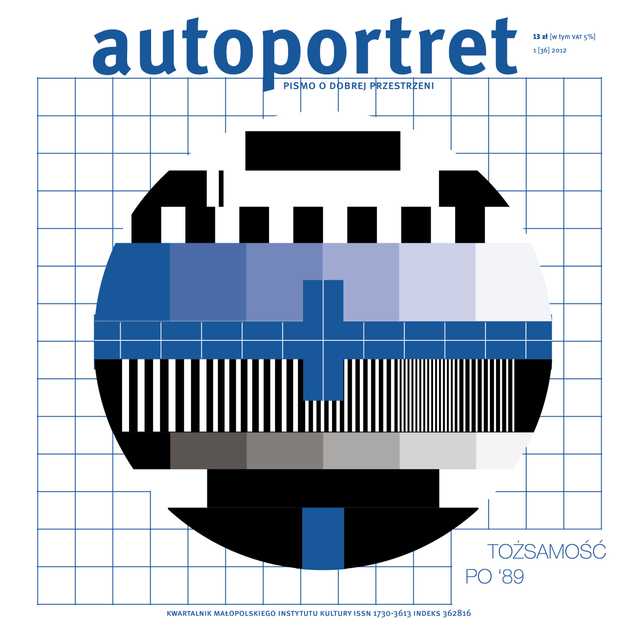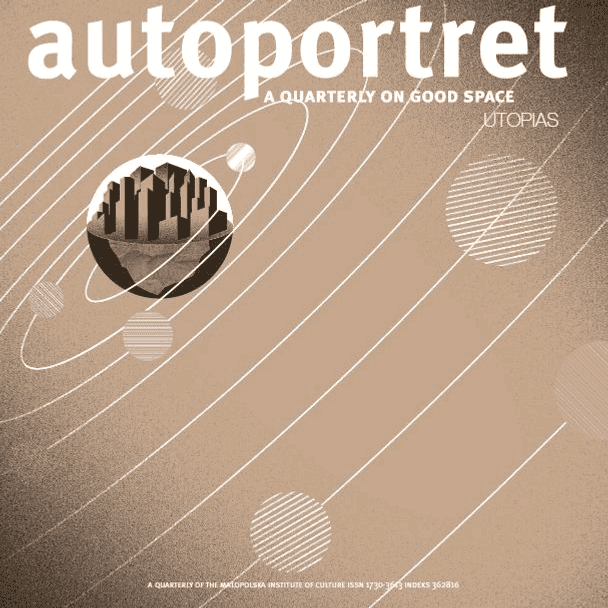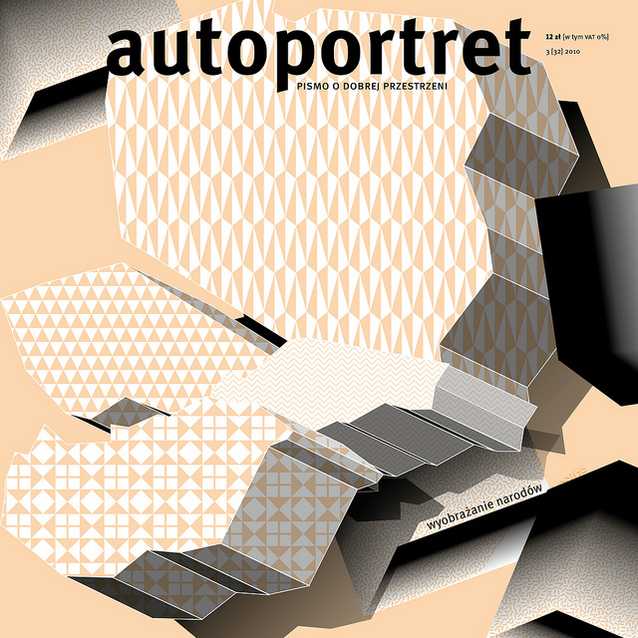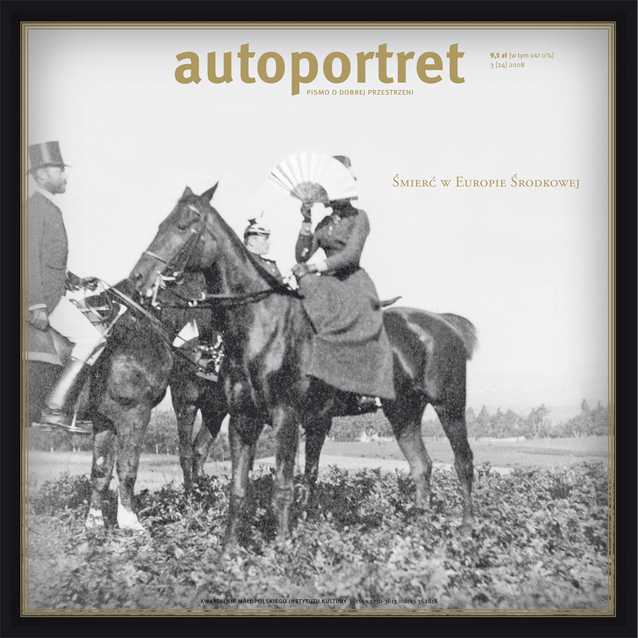Towards the end of the nineteenth century the development of reinforced concrete helped to replace the tectonics of masonry with the tectonics of the frame.
Italy was no exception, on the contrary this new technique spread very rapidly all over the country. With a difference, however: instead of simply replacing masonry, reinforced concrete was gradually introduced into the construction and used together with masonry creating a sort of “mixed construction”. This was due to the continuity that characterised modernisation in Italy in general and the construction industry in particular given that most worksites were small and artisanal: reinforced concrete – made on site – could be inserted without causing too much havoc. This also explains the rather unusual fact that the advent of reinforced concrete coincided with the sudden and almost total disappearance of steel frames.
The gradual introduction of reinforced concrete into masonry construction is the reason why it influenced architectural experimentation which, at the time, focused first on overcoming historicism and then on developing a modern style with its own independent characteristics. Since the “concrete and masonry system” – executed entirely on site using artisanal techniques – chiefly involves masonry, it did not immediately trigger a rejection of the historicist style based on architectural order and therefore etymologically linked to masonry constructions (a rejection which instead was commonplace in European modernisms in the early part of the century). However using a frame contaminated the architrave and vault system and marked the beginning of the end of the traditional system of moulding masonry walls; to a certain extent, it also allowed it to be figuratively manipulated. In other words, although mixed construction did not “determine” the formalist and artistic kind of architecture gradually emerging in the chiefly neo-idealist atmosphere of those years, it certainly did “support” it.
It became the hard core of the many styles that developed in the 1910s and 20s, from the floral style of Giuseppe Sommaruga or Ernesto Basile, to the modernist, twentieth-century style of Giovanni Muzio or Enrico Del Debbio, bringing them all back to one single eclectic modernism which was to become the typical trait of Italian architecture.
In the interwar years, when Italian architecture turned from Eclectic to Modern language, the reinforced concrete structure was mostly “hidden”. The renewal of architectural language is only indirectly influenced by the new structure and the modern language maintained a masonry nature.
In parallel, the figurative strategies used to hide the structure, gave rise to a modernist trend where the structure became the key feature of the representation. A repertoire of Visionary structures, rarely built, enriched the debate on the relationship between architecture and engineering.
In this panorama of hidden structures and structural visions, the works by Pier Luigi Nervi were outstanding, but fully permeated by the same Italian spirit.
HIDDEN STRUCTURES
Despite this traditional style, the works built during this period masked both a regular framework and courageous structural solutions.
Moreover, all branches of Italian engineering had developed enormously during the nineteenth century, and in the early twentieth century they focused collectively on increasing knowledge and understanding of the behaviour of large reinforced concrete structures. Given the difficulty of applying the classical elastic theory due to the anisotropy of the material and the problems caused by the different nature of its components (first and foremost cracking of the cement in the tension zone), studies immediately began on its plastic behaviour, while research focused on the phenomena of ultimate strength and examination on the effects of the states of coaction. From the very start research moved in two directions: on the one hand supported by contributions by Gustavo Colonnetti, and on the other by Arturo Danusso; although their paths diverged their work led slowly but surely to the construction of Italy’s superb post-war works.
So it’s not surprising that very sophisticated structures were hidden inside architectures still influenced by eclectic styles. For example the roof of the Banchini Theatre in Prato (1921) and the internal structure of the Cinema Augusteo in Naples (1926) studied by Nervi as a young engineer (and more in general the large structures for the roofs and galleries of cinema halls built during that period). Another example is the roof of the gymnasium of the Academy of Physical Education by Del Debbio. The design Aristide Giannelli invented for the roof was a series of eight Vierendeel beams joined together by an edge beam to create a plate that was so rigid it could simply rest on slender columns; this made it possible to create large openings in the walls, yet emphasised by a completely independent system of white Carrara marble pieces of architraves, frames and tympana. The structure remained well hidden by a “fake” ceiling with a crisscross pattern.
In the eclectic modernisms of the 1910s and 20s, “hidden structures” were the result of the fact that architects and engineers worked separately; the architect was responsible for the formal design which still depended completely on masonry, while the engineer was called (often by the construction company) after the design had been formalised and asked to solve structural problems.
In the first half of the thirties structure played a very different role in modernist experiments. In fact, reinforced concrete structures were considered one of the tools that could be used to overcome historicism in an attempt to achieve a truly modern architecture. This was the key topic of the Gruppo 7 (a group of Italian architects, formed in 1926 by Giuseppe Terragni, Giuseppe Pagano and others). During the first exhibition by the MIAR (Italian Movement for Rational Architecture), to symbolise modernity, the manifesto used a concrete pillar with a visible reinforcement.
At the same time, however, continuity with traditional construction had to be maintained. For several reasons: on the one hand, although the construction policy of the Fascist regime supported the hegemony of reinforced concrete (and subsequent exclusion of steel frame constructions), it also reiterated the need to maintain the artisanal nature of the worksite with low mechanisation and a large unskilled workforce; on the other, it was the modern architects themselves who insisted that continuity with the past be the distinctive trait of Italian modernism.
The figurative nature of architecture was another element to add. The disputes between traditionalists and modernists remained within the boundaries of neo-idealism; it was the younger architects who were more forceful in reiterating the fact that architecture was an art and in refusing to “downgrade” it to a social science – which instead happened in the modern movement.
This complex web of innovative goals and the desire to maintain masonry and the figurative nature of architecture was behind the most important experiments undertaken in the public works entrusted to young architects between 1931 and 1935.
It was the designers themselves who explored complex and novel static solutions. However, the structural potential of the elastic frame, especially the chance to create big overhangs did not lead to the “disintegration of the masonry envelope” (and as a result to a novel concept of form and space) which characterised European rationalism and American organic architecture, albeit very differently; instead, in Italy, the frame led to extremely limited and indirect examples of modernity, part of an architectural configuration which overall maintained its masonry nature.
In the Post Office in Bologna Square in Rome by Mario Ridolfi (and Giannelli), for example, the overall image is defined by the external concave/convex wall around the building.
The bold structure of the mid part is not directly visible. The eight frames in the public hall span almost 10 m, and they continue over the postmen’s hall with 10 metre long cantilever beams, tapered at the intrados based on a parabolic curve.
In addition, on the two upper floors, the columns along the rear façade are not aligned to the ground floor columns.
The architectural repercussions of such a sophisticated structural solution can be found only in some “minor” traits: the continuous sloping ribbon window in the postmen’s hall; lighting from above on the back of the public hall; the curtain wall in the centre of the rear façade.
Another no less important example in Rome is the House of Arms by Luigi Moretti; from outside the building the fencing hall looks like a compact, masonry block completely covered with Carrara marble slabs. A massive wall is above the horizontal windows. The interior, which is meant to look like a cave dug out of the block, is lighted from above. This enhances the continuity between the walls and the ceiling. In actual fact, the abstract forms hide an extremely bold reinforced concrete structure, dimensioned by Giorgio Baroni. It’s made up of two huge staggered cantilevers with completely separate foundations: a very sophisticated solution that Moretti had to justify as necessary because a sewer passed right through the centre of the building.
During the autarky period the role of structure in architecture changed yet again.
In 1935 Italy invaded Ethiopia and the League of Nations imposed heavy sanctions: no state was allowed to sell strategic materials to Italy, particularly metals. The fascist regime profited to promote autarky, that is an economic self-sufficiency. The building strategy included in autarky was to increase continuity with tradition and forbid the use of reinforced concrete, accused of not being “Italian” enough. However this diktat was often ignored. Masonry in architecture was forced to become more emphatic.
In the Littorio style of that period (a twentieth-century variation of the ubiquitous eclectic historicism in urban centres) this meant a return to a more traditionalist version of mixed construction – relatively modest spans, more solids than voids, and absence of thin marble cladding. Instead in monumental works when the Fascist regime required a more explicit rhetoric of autarky – for example the Expo 42 district in Rome (call E42) – then the anti-autarky structure in reinforced concrete was paradoxically used as the hidden scaffolding of a stage set intended to make the masonry construction look more grandiose and highlight the link with Rome.
One example is the grand loggia in the Civiltà Italiana Palace: its vaulted system, made with travertine blocks, is authentic and the arches are not fake. But the loggia looks like a colossal masonry structure thanks to a hidden reinforced concrete frame: in fact, the frame not only supports the big floors (10 m span), but also invisibly divides the vaulted system into horizontal sections, supporting it, floor by floor.
VISIONARY STRUCTURES
The same figurative traits behind the strategies used to hide the structure, in contrast gave rise to a modernist trend which we could call “visionary”, where the structure became the key feature of the representation. This recalls the age-old penchant of Italian architecture for a scenographic-style monumentalism which became decidedly structural in the drawings by Antonio Sant’Elia or by Virgilio Marchi and in the more verisimilar but no less fantastic structures imagined by Ottorino Aloisio for the Fascist spa or the University of Sport.
From the point of view of pure representation, a modern reinforced concrete structure can prefigure a technological future and yet, at the same time, conjure up a timeless atmosphere of archaic classicism. To understand just how much this characteristic fascinated young architects, just leaf through Adalberto Libera’s drawings of structural figures: the reinforced concrete Pantheon, the FIL Isolators Pavilion, tha Scac Pavilion (built for the Milan Fair) and the perspective for the competition for the new Auditorium in Rome, with its close-knit network of tapered frames as a backdrop for the huge statue.
These drawings were quite common in the repertoire of contemporary architects; they reveal the duality between the figurative traits of Italian modernism (reflecting its enduring position among the arts, together with painting and sculpture) and the designers’ feelings about scientific dimension of construction, enhanced by the echo of experiments in the field of engineering. There was no end to the debate on the relationship between art and science (which idealistically sublimes the relationship between architecture and engineering); structural visions were a genuine part of that debate, representing the coexistence of form and technique, yet fully respecting the hierarchical order by which the latter is subservient to the former.
The “tensile structure” designed by the futurist engineer Guido Fiorini was part of this scenario; Fiorini was famous chiefly for having caught the imagination of Le Corbusier. In 1928 the ideation of the “radiator skyscraper” (later, part of the Plan of Algiers), with its floors stayed by cables to a compressed central nucleus was behind the many “architectural visions” initially displayed at the second “Movement for Rational Architecture” (MIAR) Exhibition in 1931 and later published in “Casabella” and “Quadrante”.
However, the importance of the relationship between art and science was present not only as a key feature in drawings by architects, but also in much more elaborate design experiments. By trying to satisfy the regime’s request for a grandiose style, these design experiments significantly enriched the repertoire of visionary modernism.
This was the case of the great “hanging wall”, submitted in 1934 by the group from Como (headed by Terragni and Luigi Vietti) for the first degree competition for the Palazzo del Littorio in Roma.
Rivalry with the Basilica of Massenzio, a prerequisite of the tender, was entrusted to a huge concave wall of porphyry, 80 meter long and 25 meter high; rather than resting on the ground, the wall ‘hung’ from the ends of two trusses. The wall, cut in the middle to accommodate the platform from where Mussolini was to speak, was equipped with bundles of tie-rods (in very pure iron) fanning out from the two points of suspension along the tension isostatic lines; porphyry blocks, arranged along the compression isostatic lines of, created upside-down arches. The solution combined the intrinsic monumental value of the large blocks, with the futuristic tensile structure.
The duality between art and science is immediately visible in the representation of the façade. The chance to “see” how the internal tension developed was provided by a modern research tool, photoelasticity, which just one year earlier had been tested in the Experimental Laboratory of Models and Construction by Danusso. The design of the façade was generated by the scientific study, and only by chance did the isostatic lines – which increased in number towards the platform – accentuated the dramatic effect of the monumental backdrop.
However, the most spectacular image of visionary modernism is undoubtedly the monumental arch which was to be built for the E42. In this complicated issue, the problem of the relationship between architecture and engineering was reformulated as part of the broader issue of autarchy.
The first proposal submitted in 1937 by a team of engineers, headed by Gino Covre was rejected due to the anti-autarchic character of their proposal. In fact, to build the spectacular, 600 meter span arch – with its panoramic railway, belvedere, restaurant and dance hall – the structure had to be made entirely of steel.
On the contrary, the second proposal submitted in 1938 by Libera (and the engineer Di Berardino) was autarchic: it included a smaller arch, 200 meter span, to be built in concrete without steel. Unfortunately, the tests carried out by Danusso and Nervi (the latter arranged for a 1:10 scale model to be made to study the construction systems and ultimately deposited a patent for a special type of scaffolding) proved it was necessary to introduce a lightweight steel reinforcement.
However, this dilution of its autarchic nature led to another decisive proposal: an aluminium arch, proposed by Covre, 330 meter span. the autarchic purity of this last version was thwarted in the final drawings. In fact, according to new tests led by Giannelli, the rhomboidal section in Avional alloy had to be made more rigid using inner steel frames; the latter were so close-knit and robust they turned the arch into an aluminium-clad steel structure. Despite the fact Mussolini liked this solution – which was still an option on April 1940, when he inspected a model in the garden of the School of Engineering in San Pietro in Vincoli – it was abandoned along with the construction of the E42. The Arch of the Empire passed into history as proof of the collective and contagious character of visionary modernism in the late thirties.
THE ROLE OF PIER LUIGI NERVI
In the Interwar years, while bold hidden structures were built and more bold visionary structures were visualized, the relevant works built by the engineers were very few. A lot of beautiful arch bridges and industrial building, in which structure and architecture overlapped. Then, out of the choir, the architectural works by Pier Luigi Nervi.
Nervi’s ingenious intuition of the static behaviour of structural forms would emerge clearly with the design of the Berta Stadium, in Florence, which would soon be recognized as a masterpiece of the new Italian architecture.
Its exposed structures – out of the blue -were actually due to a very practical reason: the client had run out of money for finishing, originally expected.
The 22 meter cantilever roof (shaped matching the bending moment diagram), the helicoidal staircases (the criss-cross design of the beams solved a complex torsional problem) and the Futuristic Maratona Tower were regarded as original examples of modern architecture.
On leading Italian and international journals, the stadium was judged (by Sigfried Giedion, for example) as a sign of “Italian revival” on the way to modernism.
In the wake of success, Nervi found himself involved in the debate over modernity and innovation, that as raging in Italy under autarky. He joined in by writing articles (dealing not only with structural design issues) on magazines like “Quadrante” and “Casabella”.
At this point, he designed a series of futuristic-inspired items, real “Visionary Structures”, neither of which was to be accomplished: the Floating Hotel, based on an ingenious method to reduce the intensity of wave action and achieve stabilization; the Flag Monument, a slender tower, 250 meter high, which was stabilized by suspending a heavy pendulum on its top; the Revolving House, tracking the sun’s position; the Water and Light Palace among the visionary proposals put forward for the construction of the E42 District.
Nervi’s participation as a prominent figure in the architectural debate was brought to a close on the outbreak of war, which concludes his first life (Nervi had other two lives: the second dedicate to the ferroconcrete and the third as a “star architect” all over the world).
While the debate over autarchy was raging, Nervi went back to explore the unknown potentialities of reinforced concrete by designing some airplane hangars for the Italian Air Force (the first were built in Orvieto in 1936).
The structure consisted of two series of arches that were rotated with respect to the imposts of the vault and intersected one another. That design solution allowed him to fully exploit the potentialities of reinforced concrete, and above all its monolithic nature.
He overcame the inherent difficulties related to complex mathematical calculations, needed for this statically indeterminate structures, carrying out accurate tests on celluloid scale model. This was an absolutely new approach in Italy. It was the first Italian 3D scale elastic model. The trials were carried out in the Danusso’s laboratory.
A second series of six airplane hangars was built in 1939–1942 (two hangars located in Orbetello, two in Orvieto and two in Torre del Lago). Both series featured arches crossing one another, but while, in the first hangars, they were cast on site, with the help of a huge costly timber formwork, in the second they were prefabricated in little parts on the ground, then assembled into place on a light metallic tubular scaffolding, thereby restoring the monolithic conformation and structural continuity of the whole.
This is the real start of the “Nervi System”, a completely new way of designing and constructing reinforced concrete structures: Structural Prefabrication, as Nervi himself called this patented solution, combined with Ferroconcrete, a new material invented in 1943, a more autarchic combination of steel and concrete, producing very stiff and highly elastic slabs, easy to shape into almost any form and exceptionally economical. After the Second World War, the Nervi System allowed the masterpieces of Nervi’s maturity.
CONCLUSION
The Interwar period was a bad time for Italy, under the fascist regime leading to the catastrophe. But, unpredictably, the autarchic period paved the way for a new birth, after the war.
The continuity between the autarchic experimentation and the techniques used in reconstruction, until the years of economic miracle, is crystal clear and this continuity led -to the connection between the large-scale works designed by engineers and the architectures of the fifties and sixties, which now appear to be one of the mainstays of the unique Italian Style.
In today’s less ideological historicisation based mostly on works, a historicisation in which many different “material histories” of modern architecture are becoming increasingly important, it is very possible that Italian interwar architecture will be assigned its rightful place in twentieth-century European Architecture.
The article is the result of the Authors’ research into the history of Italian modernism, published in the following books: S. Poretti: Italian Modernism: Architecture and Construction in the Twentieth Century, Rome: Gangemi, 2013 and T. Iori, Pier Luigi Nervi, Milano: Motta Architettura, 2009.
Translation from Polish: Dorota Wąsik
